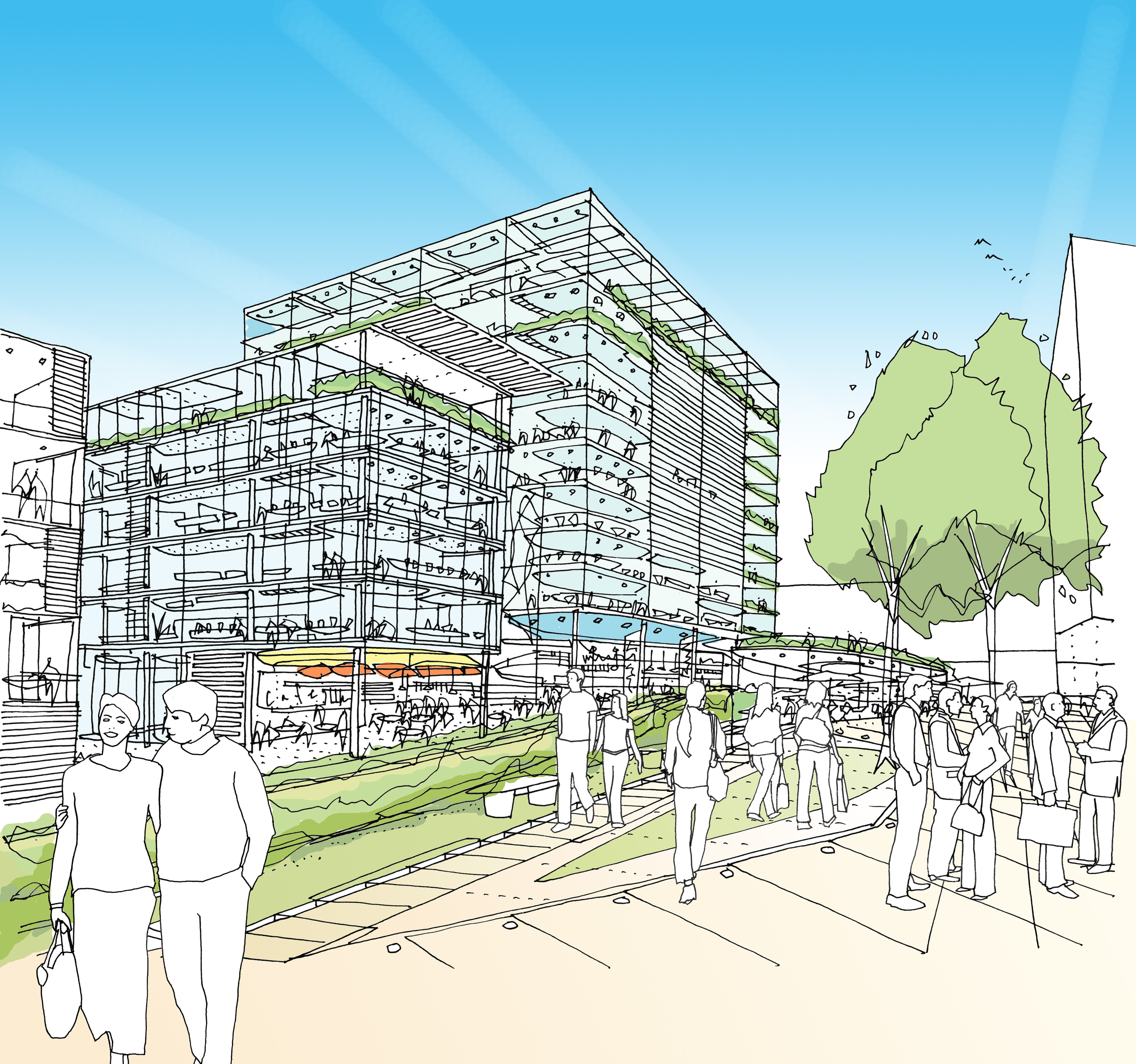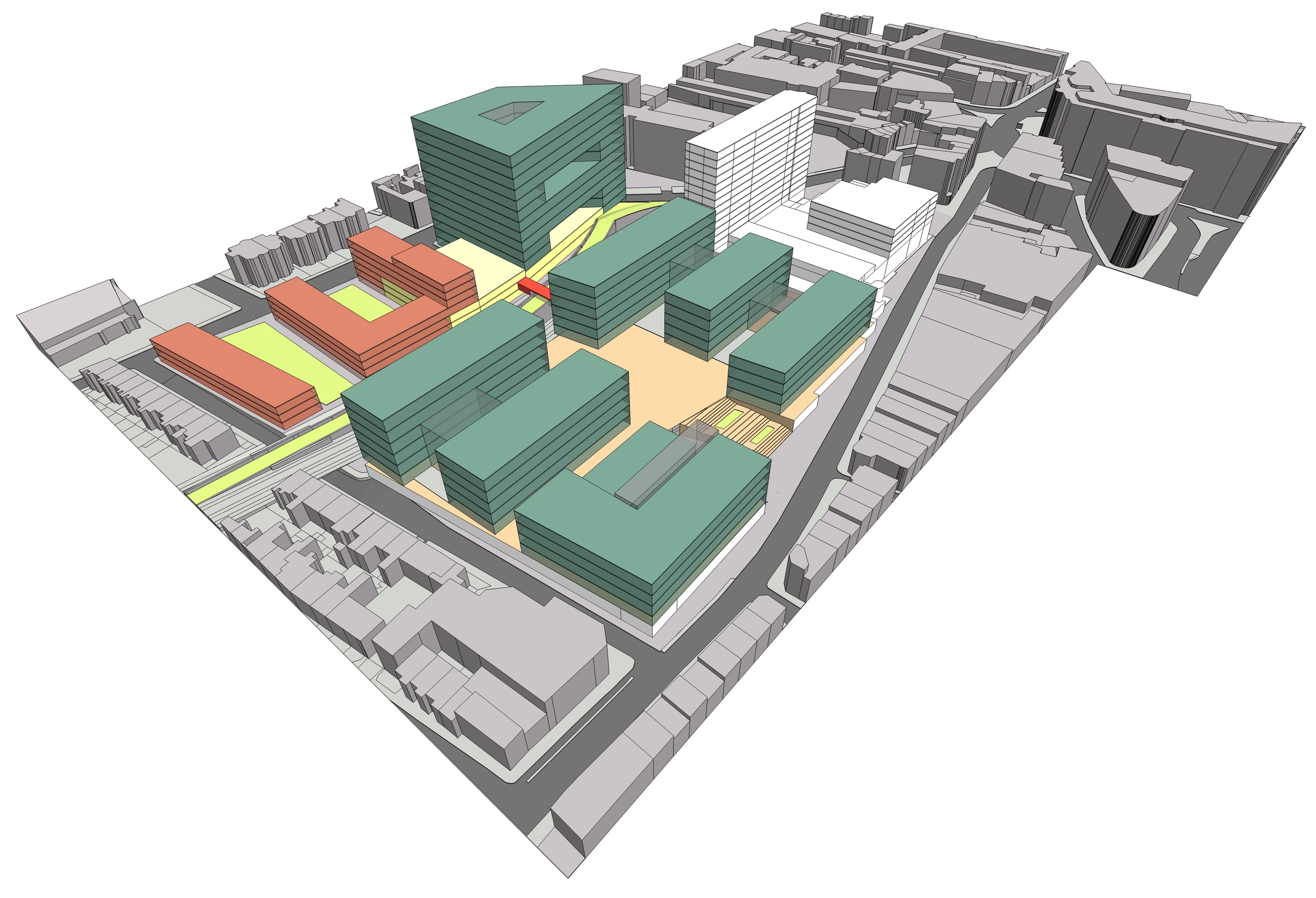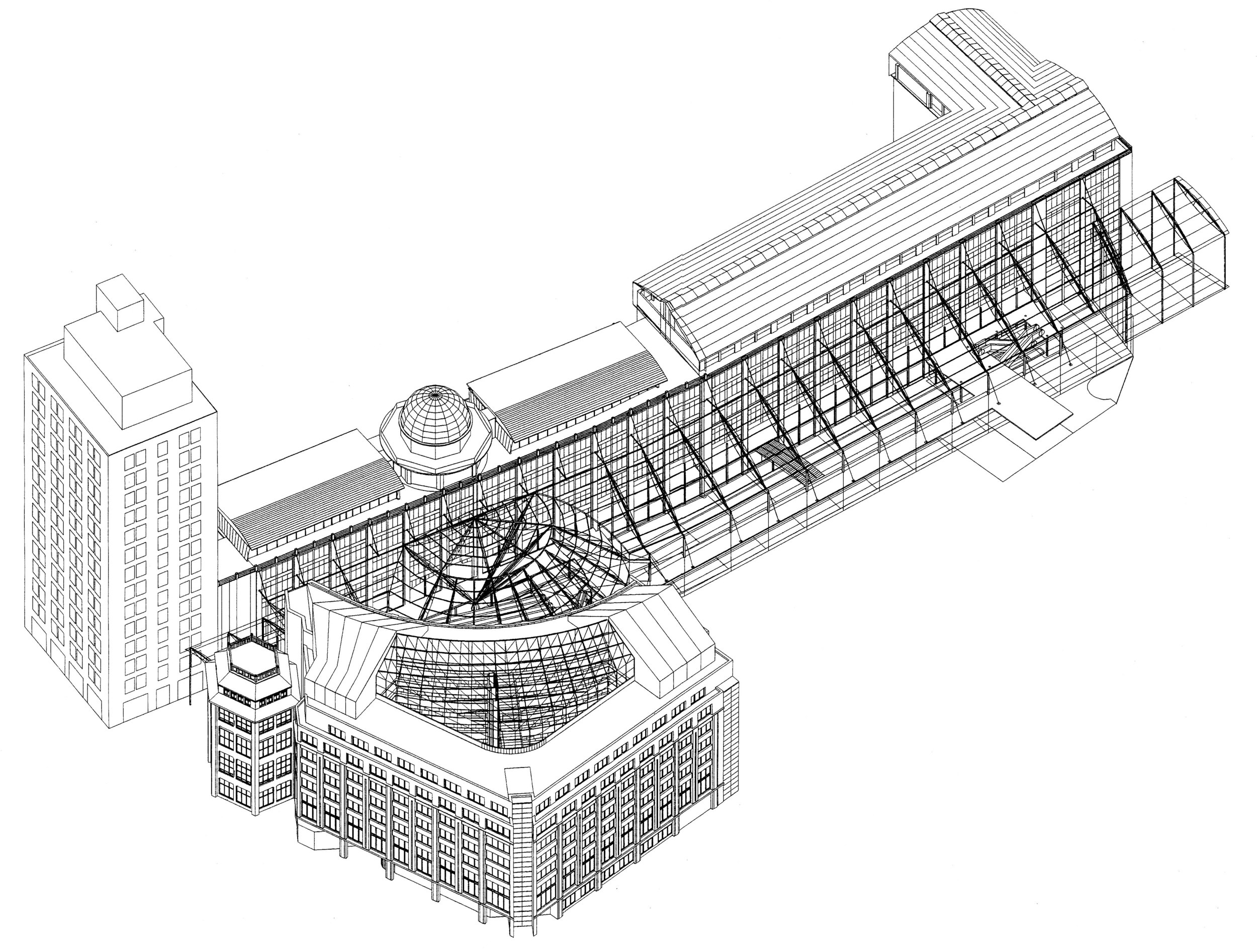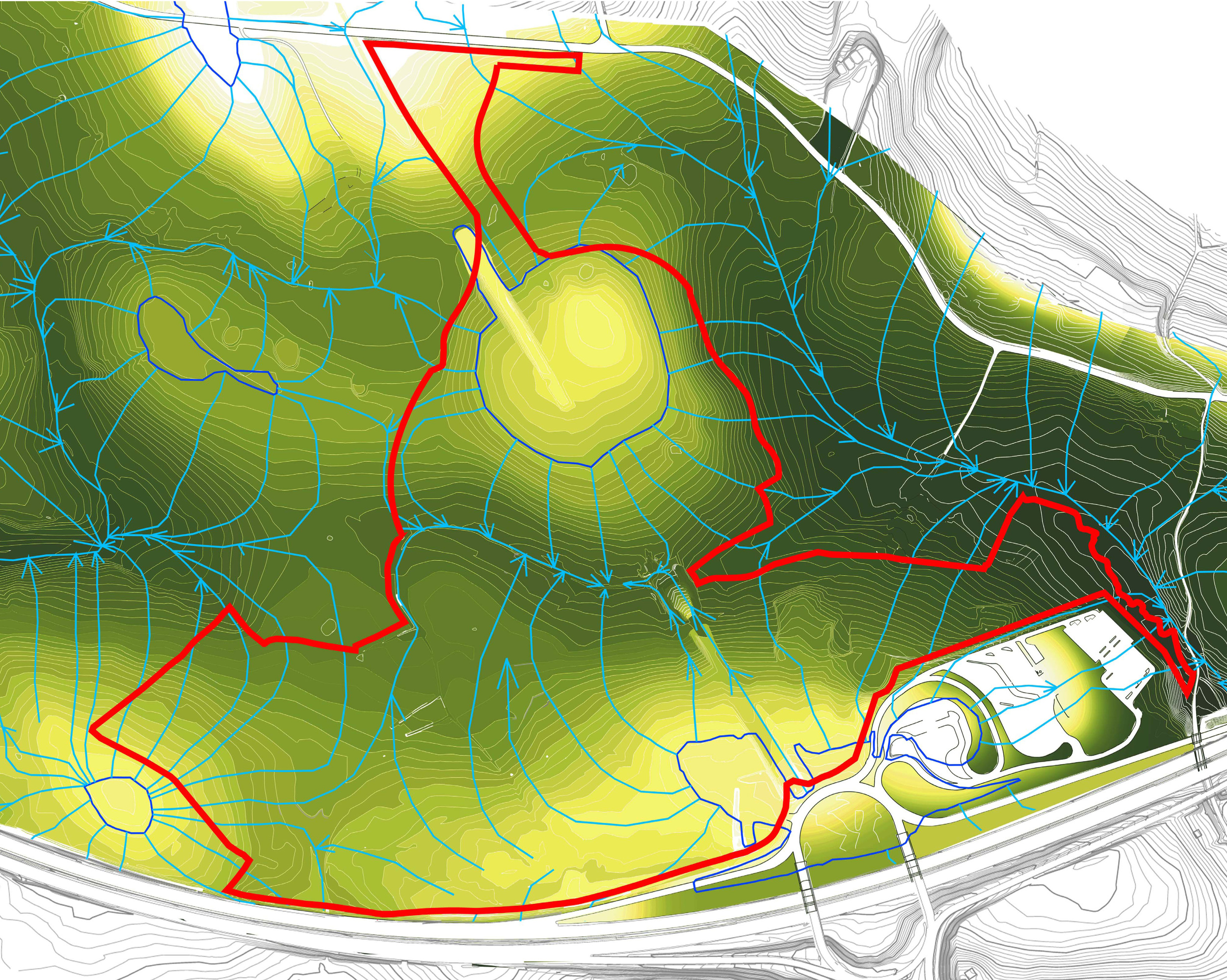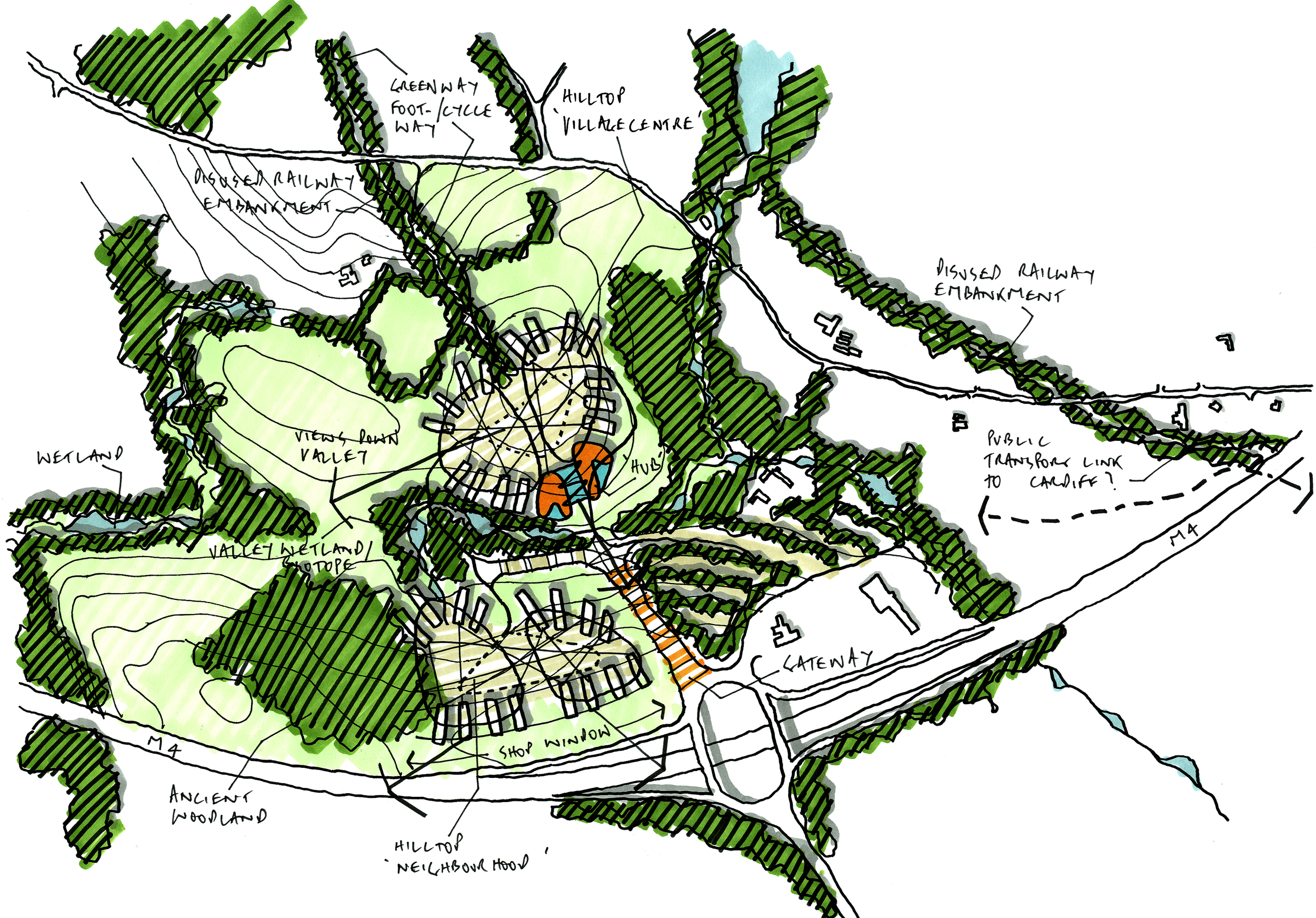Denkfabrik Berlin with DEGW
Competition winning scheme for 60,000m2 of adaptable space for start-up technology companies. Located on Hussitenstrasse opposite Peter Behrens AEG Kleinmotorenfabrik the Denkfabrik or ‘thought factory’ draws on the typology of the early 20th century multi-storey industrial buildings of the Humboldthain district and creates tough, flexible, work and light manufacturing/prototyping space.
A terracotta and steel screen unifies the frontage to Hussitenstrasse and links entrance courtyards with a covered walk. A fragmented, perforated frontage on the opposite side forms connections with a landscaped heart. Royal Academy Summer Exhibition 2000.
King Street London with AukettSwanke
Mixed use scheme with apartments and offices around a new public realm above a retail mall. The scheme creates a new urban precinct in a forgotten backwater not far from the Hammersmith transport interchange.
Regeneration of the Carl Zeiss factory Jena Germany with DEGW
Masterplan for the regeneration of the Carl Zeiss factory at the centre of the historic University town of Jenain Thuringia in the former East Germany.
Carl Zeiss established Jena as a centre for the research and production of precision optics in 1846. With the formation of Eastern Germany after the WWII Zeiss manufacturing operations were split between Jena and Oberkochen in the West. Following reunification in 1989 the western company received the trademark and traditional optics products and the Treuhandanstalt Berlin privatised the Eastern VEB Carl Zeiss under the direction of CEO Lothar Späth, former prime minister of Baden-Württemberg. The privatisation involved halving the workforce of 32,000 (population Jena 100,000). Späth formed Carl Zeiss East into a new company, Jenoptik with a vision to grow Jena into a centre for the research and production of optoelectronics and micro technologies. DEGW worked closely with Lothar Späth and many stakeholders to develop a masterplan for the renewal and reuse of the former factory works as an integrated, urban campus for the new industries.
The proposal retains and refurbishes many of the historic factory buildings and augments with new adaptable work- and light production space for start-up companies. Facilities were also provided for the Friedrich-Schiller-university, to reinforce the historic link between the Zeiss Hauptwerk and academia and provide additional teaching space for the new optical and digital technologies. At the heart of the scheme was the Goethe Galerie a glass covered street in the tradition of the 19th galleria, providing a sheltered environment to amble and socialise.
The regeneration was completed in 2000 and now alongside Jenoptik there are 90 companies in Jena in the areas of optics, optoelectronics, nano- and micro technologies and automation.
Cardiff International Business Park with AukettSwanke
Competition winning scheme for a new 100,000m2 office park and hotel focused around a regional bus/car transport interchange with airport link
Buildings are grouped into neighbourhood clusters atop existing raised landforms separated by existing woodland and wetlands. The larger cluster takes the geometry of a Reuleaux triangle set on the axis of the disused railway embankment. It forms the arrival and centre of the scheme with a mix of offices, hotel, shops and the transport hub. A sustainable drainage strategy reduces the impact on hydrology, whilst providing biodiversity, habitat creation and visual amenity.

