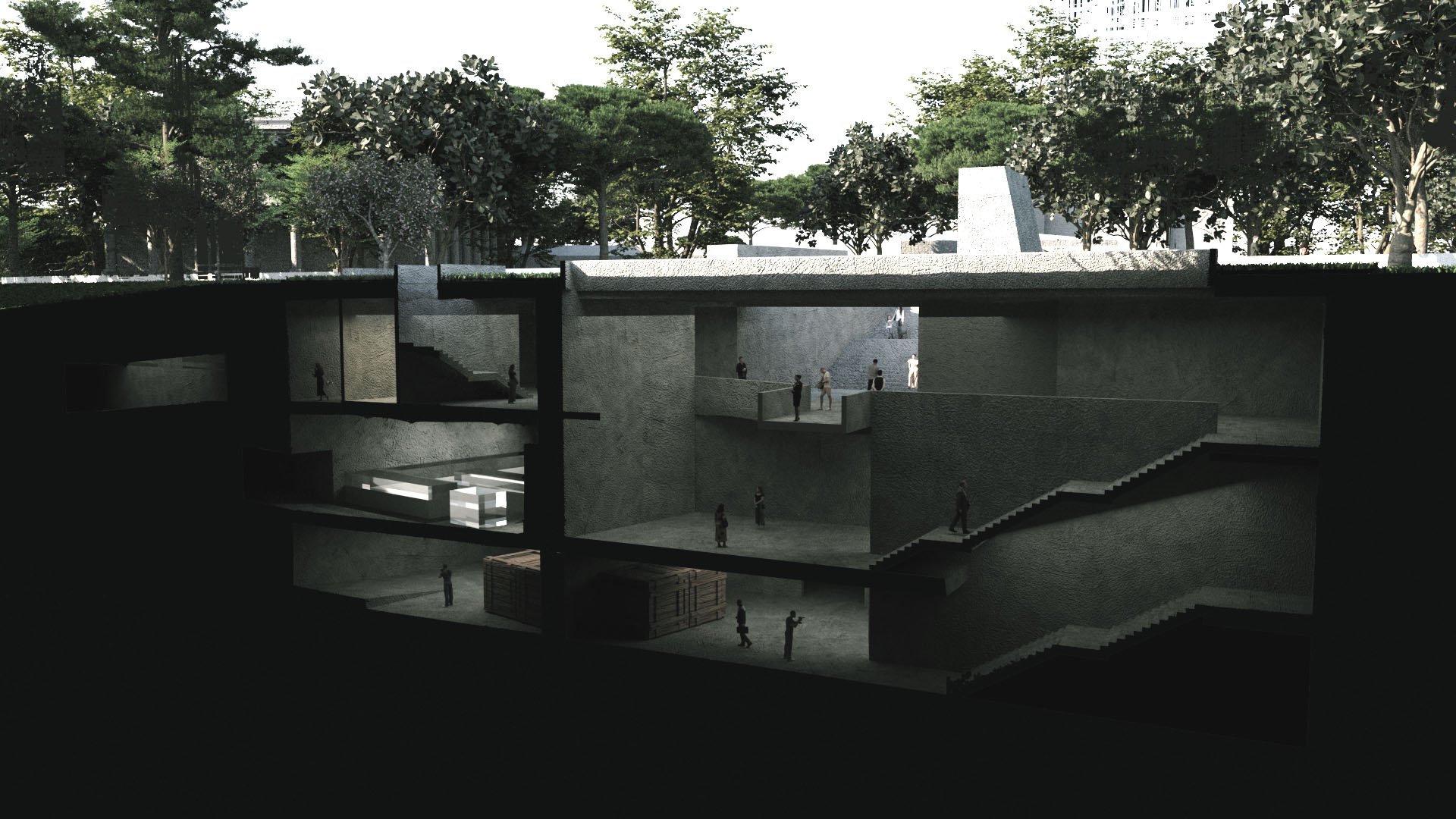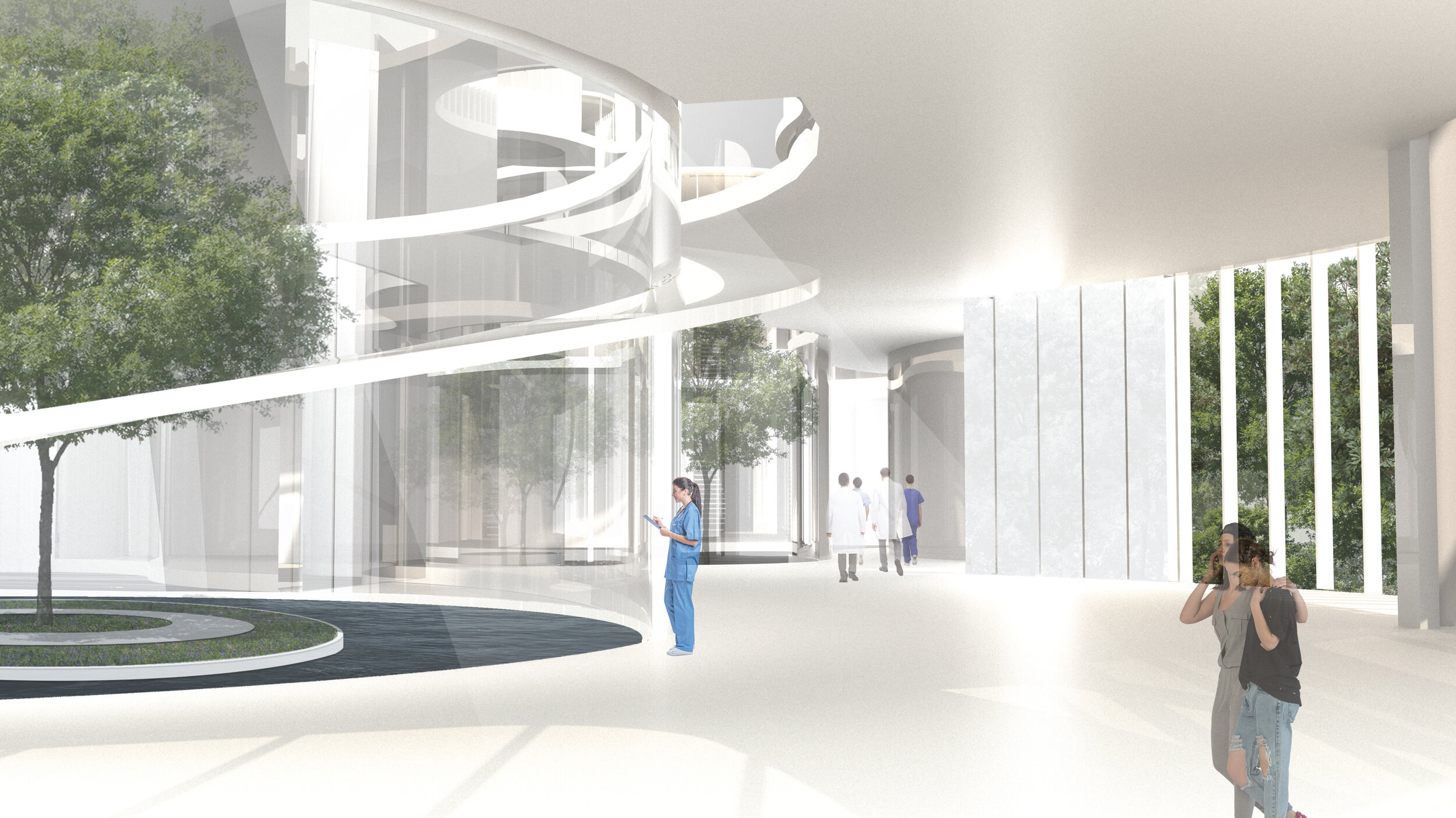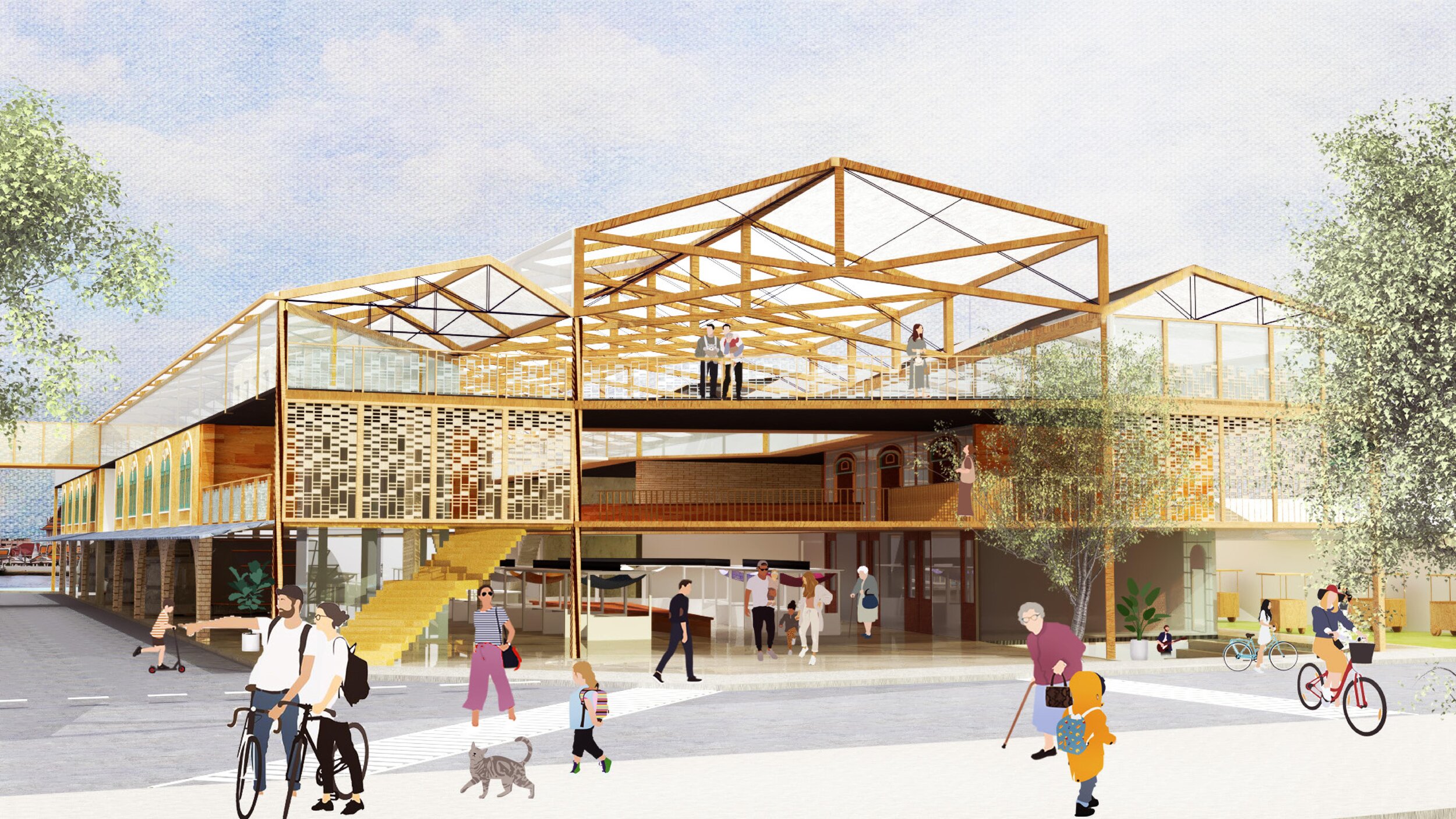International Program in Design and Architecture (INDA). Faculty of Architecture. Chulalongkorn University Bangkok. BSc year 4 2017-18. Studio Dance of Water.
Project for a residential center for the performing arts on a wetland site beside the Chaopraya river in the north part of Bangkok to meet the needs of a charitable foundation that educates, nurtures and excites interest in dance in Thailand.
Students took inspiration from river history and lore, agriculture, ecology and progressive environmental thinking to advance an architectural intervention with the potential, to precipitate the transformation of the environment of this wetland site. Instead of viewing water inundation as conflicting with human activity, students have seen these both as constructive themes - interdependent but in tension within a single dialectic between architecture and environment. Students have drawn narratives between the arts program of human movement, the changing hydrology of the site and the riverine ebb and flow of the mighty Chaophrya. In this watery environment where at times the boundary between land and river is unclear students explored new ecosystems and adaptive architectural approaches that enrich human occupation.
Clockwise. Jira Suksomboonwong, Massakorn Boonpithak, Vitoon Roshom, Siriwanee Phonsen
INDA BSc year 4 2018-19. Studio My Family
Families have been the elemental collective unit of societies for as long as is recorded, and tribal groups, extended families and nuclear families have evolved to provide economic security, social protection, reproduction and happiness. Thai family systems have been deeply influenced by rituals of Confucianism and the principle of filial piety or patriarchial control over family matters including marriage and patrilocal - or co-residence. Decreasing birth rate, increasing longevity, rural to urban migration, greater participation of women in workforce and changing priorities among the young are diversifying household typologies - with increasing small and one parent families, skip generation and couples without children. The basis of these new multigenerational households is the mutual exchange of emotional and financial support between younger and older members - the traditional paradigm built on filial piety is shifting from parental needs to mutual needs in more cooperative living arrangements.
Students imagined cooperative habitation milieu outside the model of the family home – new collaborative, collective living arrangements that recognize the many emerging types and compositions of households and expand accepted understandings of the term “family”.
Clockwise. Chanai Chaitaneeyachat, Chanai Chaitaneeyachat, Te Chanin, Mohamed Benmlih
INDA BSc year 4 2019-20. Studio Bombay Spires
The studio questioned reigning urban ideologies of social secession and asymmetry in cities and re-imagined the urban typology of the mixed-use high-rise in the context of India’s most global and cosmopolitan city – Mumbai.
Mumbai has been growing for 500 years and has an economic vitality and cultural diversity that nurtures enterprise in the arts, theatre, literature, music and films, but it is a city of striking socio-economic polarity. The growing elite in the city are enamored by emerging global visions of prosperity and connectivity, while the poor majority cling onto the historical promise of Bombay/Mumbai as the city of the working classes.
The studio argues that vertical architecture cannot be separated from the permeable fabric of the city and from the public activity from which it grows:
What new practices of domestic and collective use can vertical living and working catalyse?
What are the possibilities of harmonious life in vertical urban forms – what solidarities and collective groups can emerge?
How do towers participate in or reveal urban location choices. How can they contribute to economic interaction?
How can verticalization be squared with ‘citiness’ and objectives of incremental development?
Working through these design frames students constructed spatial structures with equitable programs of uses that balance and intensify urban life and recognize informal and unexpected social networks and patterns of use.
Clockwise. All Caroline Audric
INDA BSc year 4 2019-20. Studio Yangon Rehab
The studio studied architectural preservation – a broadening field of contemporary practice that reinvests buildings of the past with cultural currency. Through the semester students grew understanding, incorporated new knowledge and developed their own intellectual frameworks in this field through a historic building project of preservation, restoration, adaption, addition/elimination, and re-purposing in Yangon, Myanmar.
Every object that man creates is destined to decay, and preservation seeks to freeze or reverse and signify ephemeral aspects of human productivity through restoring, renovating and supplementing historic artifacts. The work of preservation involves understanding the layered narrative of buildings and can confront history and illuminate erased or forgotten moments. The studio questioned if human engagement is perhaps more significant than physical fabric - the people a building has inspired and their systems of social relations. Student projects positioned preservation as a mediator, where architectural intervention can offer new readings of the past through a lens of cultural currency.
Clockwise. Buncharin Eua-arporn, Buncharin Eua-arporn, Pimboon Wongmesak, Pimboon Wongmesak
INDA BSc year 4 2020-21. Studio Open Health
The studio challenged reigning models of health architecture and questioned resilience and responsiveness to change. In the spirit of Eco’s “work in movement”, Archigram’s canon of “indeterminacy” and Richard Llewelyn’s “endless (hospital) architecture”, we argued a future oriented architecture of health that is adaptive and open ended.
Healthcare buildings have conventionally been shaped by highly complex and prescriptive clinical and techno- environmental programs best accommodated through large centralized institutions. But care and treatment modalities are continually evolving with present emphasis on translational medicine that enables community based (primary care) platforms and distributed models for even the most advanced practices. The covid-19 pandemic has glaringly illuminated the need for more resilient architectural models that can adapt quickly to shifts in delivery mechanisms, technologies and clinical advances. If hospitals mirror in form and function the collective understanding of human well-being what will hospitals of the future look like? The studio probed and speculated a healthcare architecture that is not conclusive but open to possibilities. The selected riverside site was an evocative place for our ideas, and students were free to incorporate or remove completely the few existing structures and were required to cross-breed architectural creativity, scientific precision and functional and technical requirements in their approach. We obtained specialist knowledge through workshops with healthcare architects, and gained insights from architectural psychologists in order to understand how health environments can be designed to be curative in and of themselves.
Clockwise. Fay Saruta Sookparkob, Nink Phurichya Jirayutat, Mim Nicharee Sammapan, Nink Phurichya Jirayutat, Mim Nicharee Sammapan
INDA BSc year 4 2020-21. Studio City Lobby
The studio questioned conventional hotel typologies in the context of current conversations around otherness, the openness of city spaces - and hospitality, and envisaged a more civic purpose for the city hotel.
With strange geographies of open, closed and negotiable spaces offering opportunities for anonymity, ambiguity.…and transgression, hotels are alluring, liminal spaces of departure and encounter outside the ordinary of our everyday lives. Hotels open themselves to the stranger, embracing the risk of the other - of people, actions and ideas that are different, unfamiliar or unknown. The hotel is a social phenomenon which is so much more than simply an operational entity
But as urban interventions, city hotels (particularly those of large international chains) can be seen as exclusionary enclaves of privatised public space - transient places that stand in contrast to the settling stationariness of established city neighbourhoods and our home dwellings. The studio has grappled to draw together objectives of urban embedment and human desires for escape, and speculated how a city hotel can redraw the contours of public and private space through new thresholds of departure and encounter for travellers, staff and host communities alike.
Clockwise. Jeen Sasipa Punkasem, Jeen Sasipa Punkasem, Earn Chayanisa Ongarjphanchai, Earn Chayanisa Ongarjphanchai, Max Prin Parinyanusorn, Max Prin Parinyanusorn

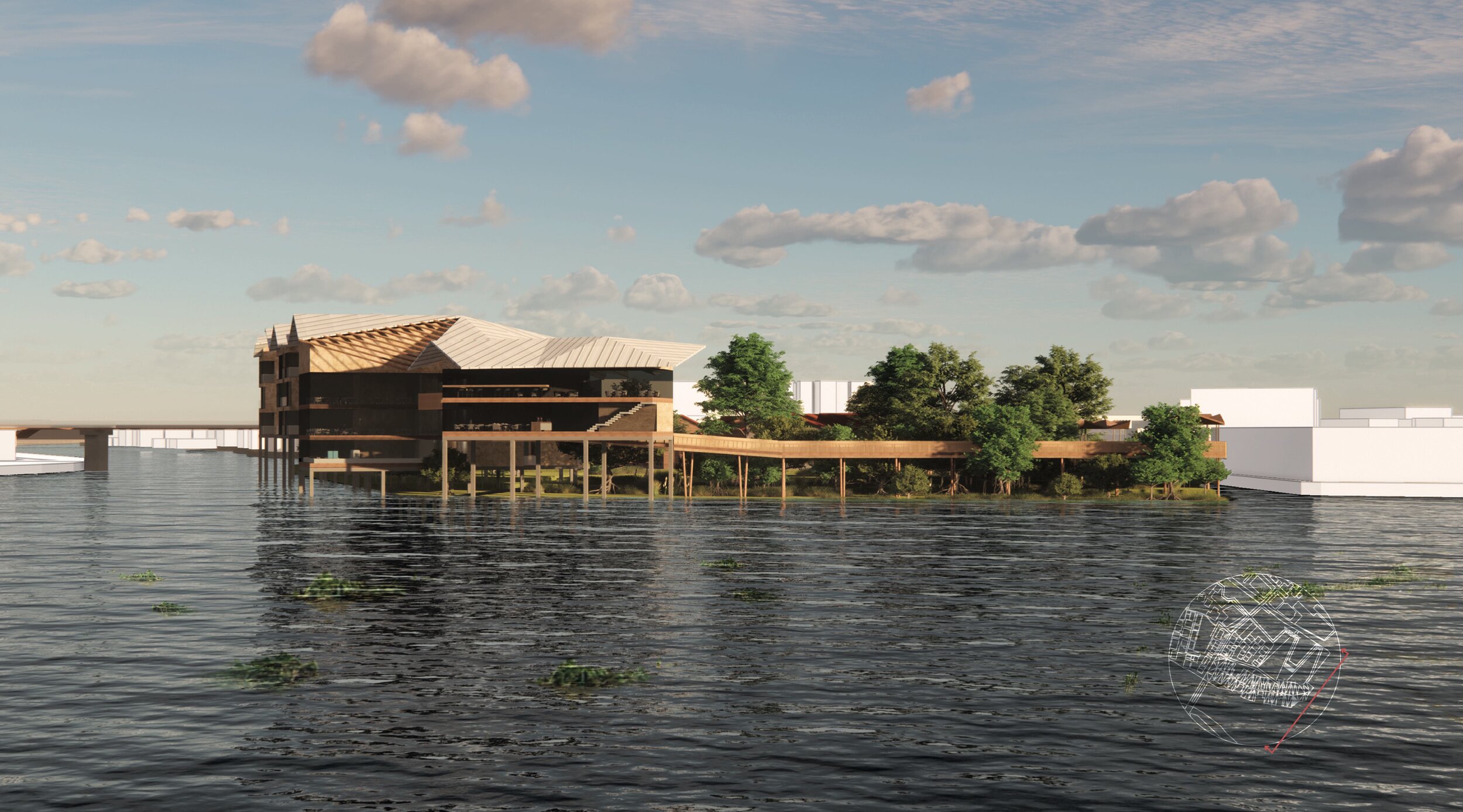


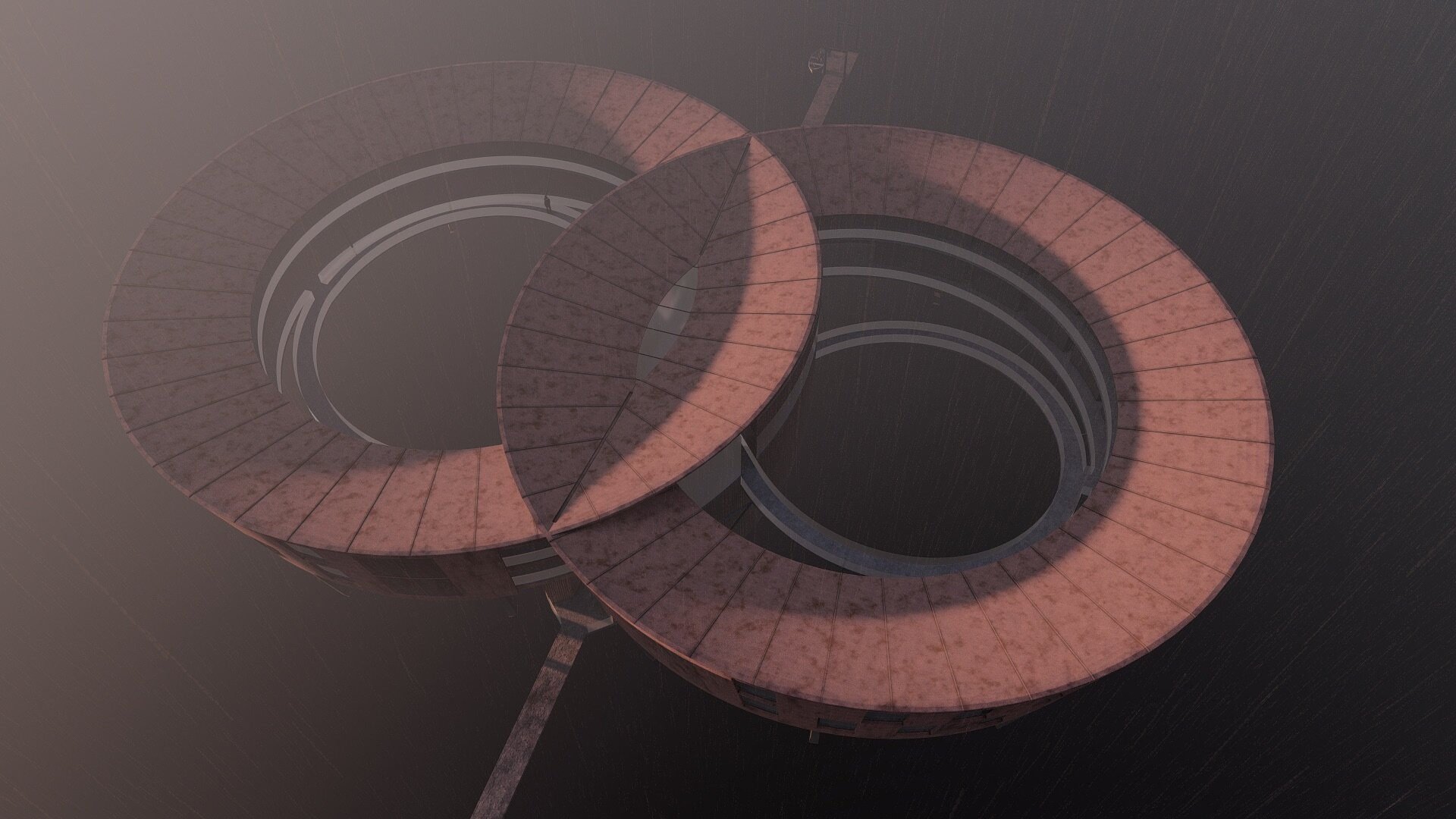

INDA BSc year 4 2021-22. Studio The Map is Not the Territory
Co-instructor: Chatpong Chuenrudeemol, Chat Architects
The studio looked at the stateless sea nomads – a loose-knit Roma nation who for at least 600 years have moved with the seasons between the seas, shores and lands of Southeast Asia. We have speculated how architecture can assist to give presence and agency to a marginalised people that choose statelessness. A people that have an ancient and different perception of territory defined not by territorial borders but by tides, currents, wind, marine life, coral reefs, sand shores, mangrove coastlines, freshwater estuaries and lowland forests. For much of history, living within or outside the state, or in an intermediate zone, was a choice but the reach of modern states is pervasive and inescapable and the sea nomads are increasingly pressured to settle and assimilate within the states that border the seas of Southeast Asia, and those that resist settlement are often marginalised.
We were interested in the way in which the sea nomads learn from their natural environment and the coastal populations they encounter, and evolved ways of living and working that are both opportunistic and profoundly respectful. The architecture that frames their lives is often improvised - adaptions or ‘bastardisations’ of extant structures. Inherited construction typologies and techniques, and found materials and marine debris are deployed in ways that are often exquisite in their pragmatism and invention.
The studio has advanced the documentation, understanding and utilization of these ‘bastards’ as key to creating human scaled, tropically informed, responsive, and culturally authentic architectural vocabularies. Students have extrapolated these vocabularies, to speculate places of convergence, congregation and exchange - forms of ‘interlocutor’ between nomadic and sedentary space, between sea and land, between statelessness and state.





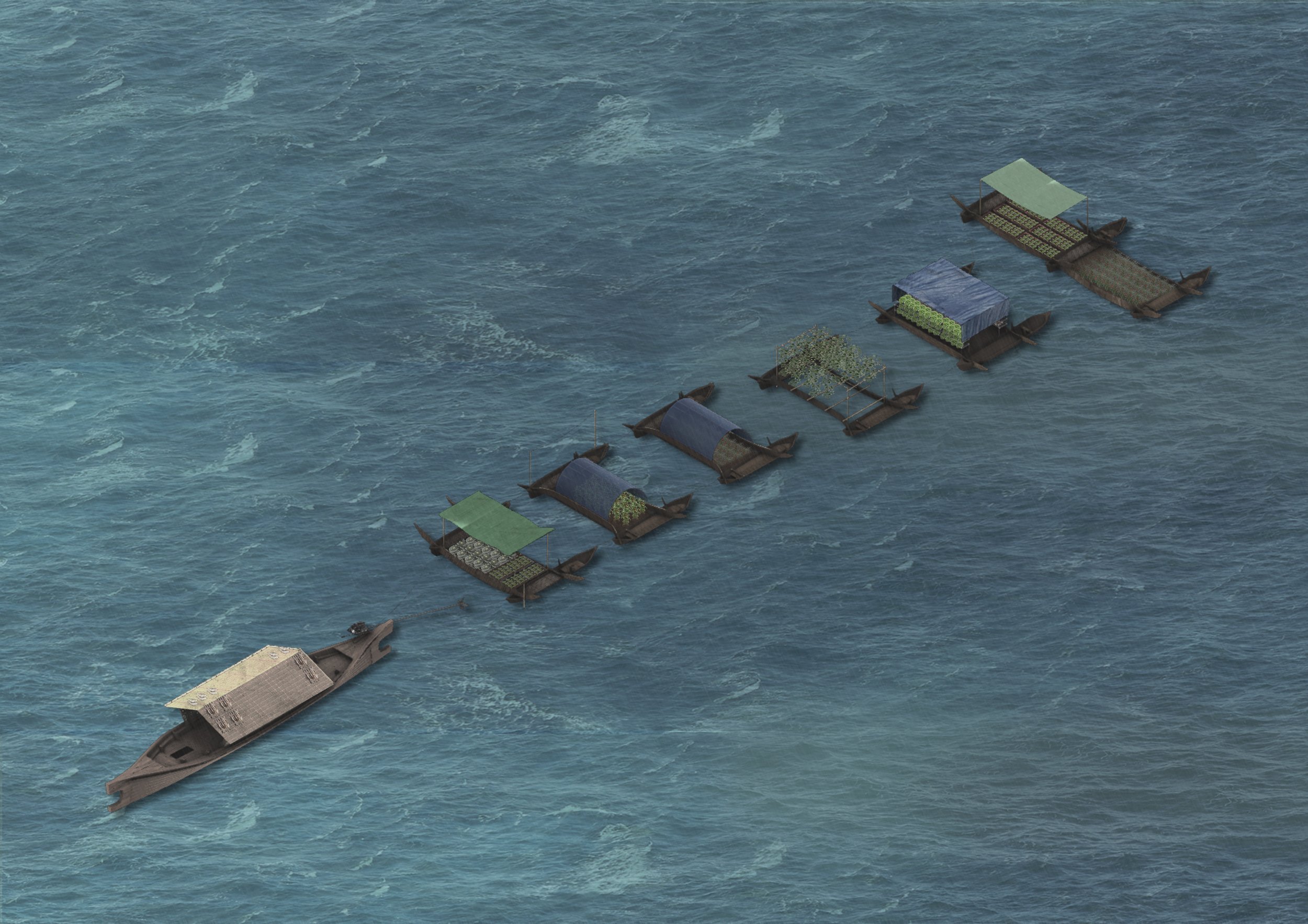
INDA BSc year 4 2022-23. Studio Wonderful Objects
The studio explored the social practice of collecting things through a new public building in Hong Kong - a museum of sorts - to house a recently divested private collection of valuable Asian antiquities.
The objects of private collections may be practical things in or out of use, religious or cultural artefacts or works of art or all of these. A private collection is a more or less complex organisation of things where each abstracts the others in (what is for the collector) the alluring experience of possession. Collections are more than a series of objects, they become ‘mental precincts ‘which the collector institutes with meaning through acquisition, curation and adoration (Baudrillard). We rarely have access to the private collections of individuals until they are sold, gifted or loaned to museums and galleries (and this is largely how these public institutions have come to be).
Student projects captured and illuminated this (re)valorization of things as they move from treasured constituents of a sequestered private collection in a home, to a presentation of museum objects shared with the public - resonating with, and giving wonder to a wider world. The things in collections may have their origins in homes or places of gathering or worship. Sometimes they remain in use, sometimes they are voided of use, but through appropriation or acquisition and collection, are moved out of their original contexts to spaces of display. The studio investigated and questioned origin and provenance, and addressed issues of (de)contextualisation as we considered the extent to which the emotional value of the collection (as a singularly authored series) should be recognised. Projects also considered the role of museums as contemporary communicators of knowledge and conceived how architecture can integrate the topology of galleries with other public uses to broaden audiences and offer more to the public theatre.
Students: Tai Boonyajit Chiraboonchainun, Jom Khanapot Chaiprem, Tonnam Termrungruanglert


