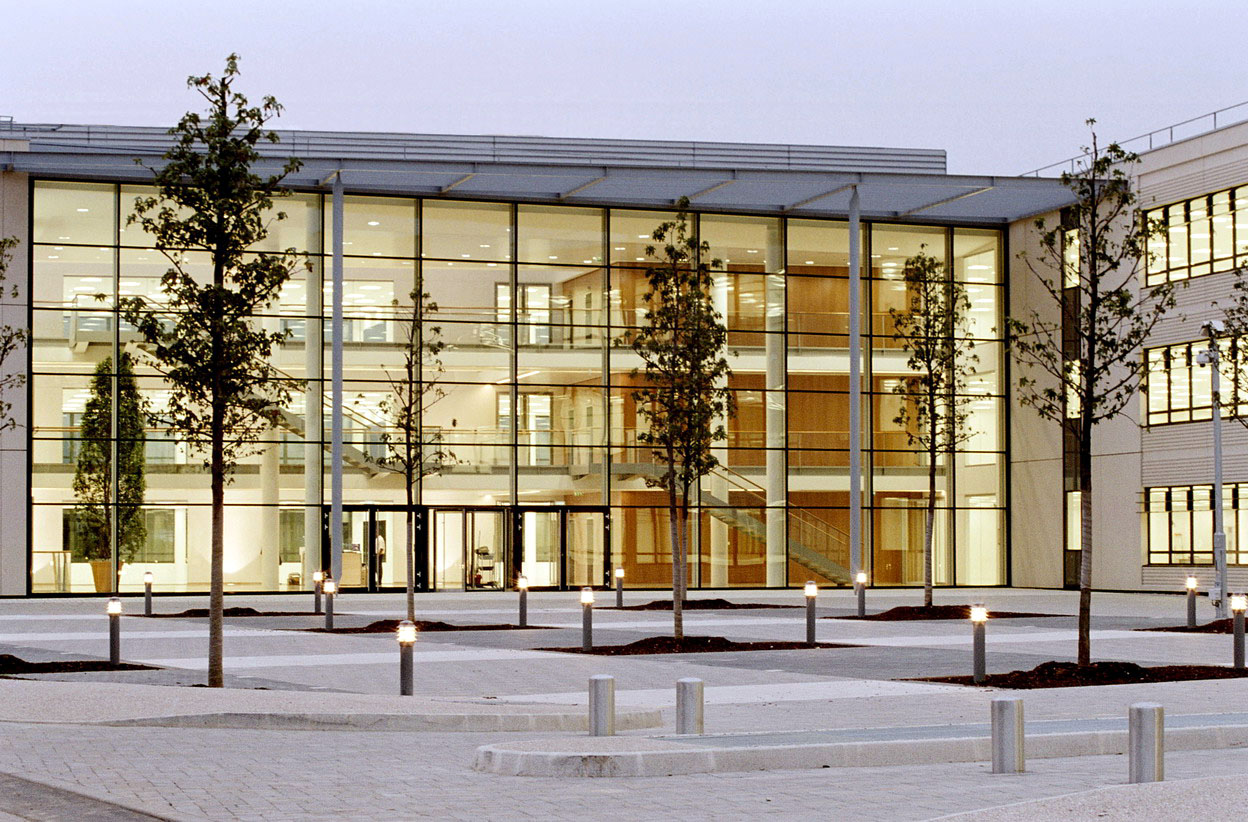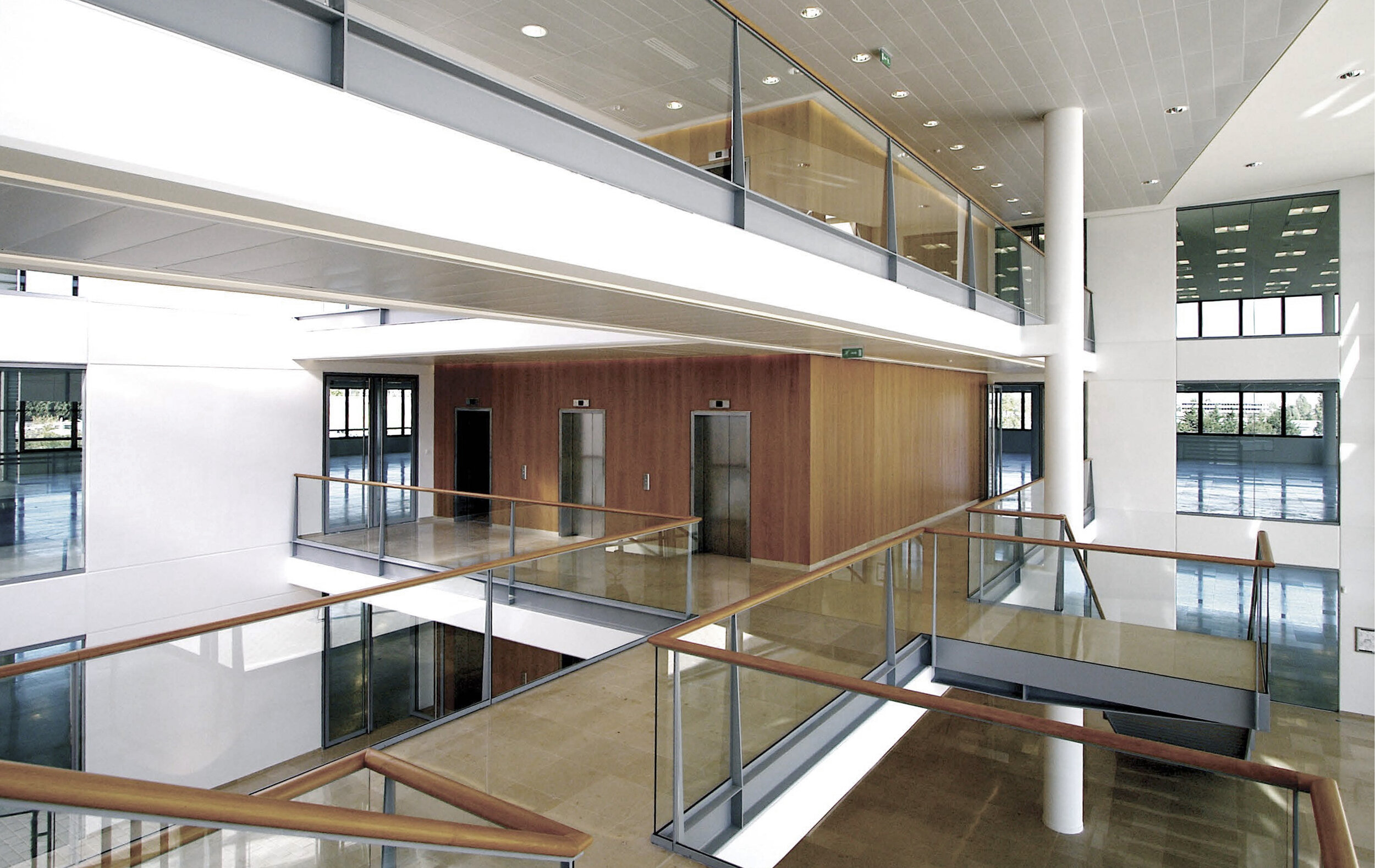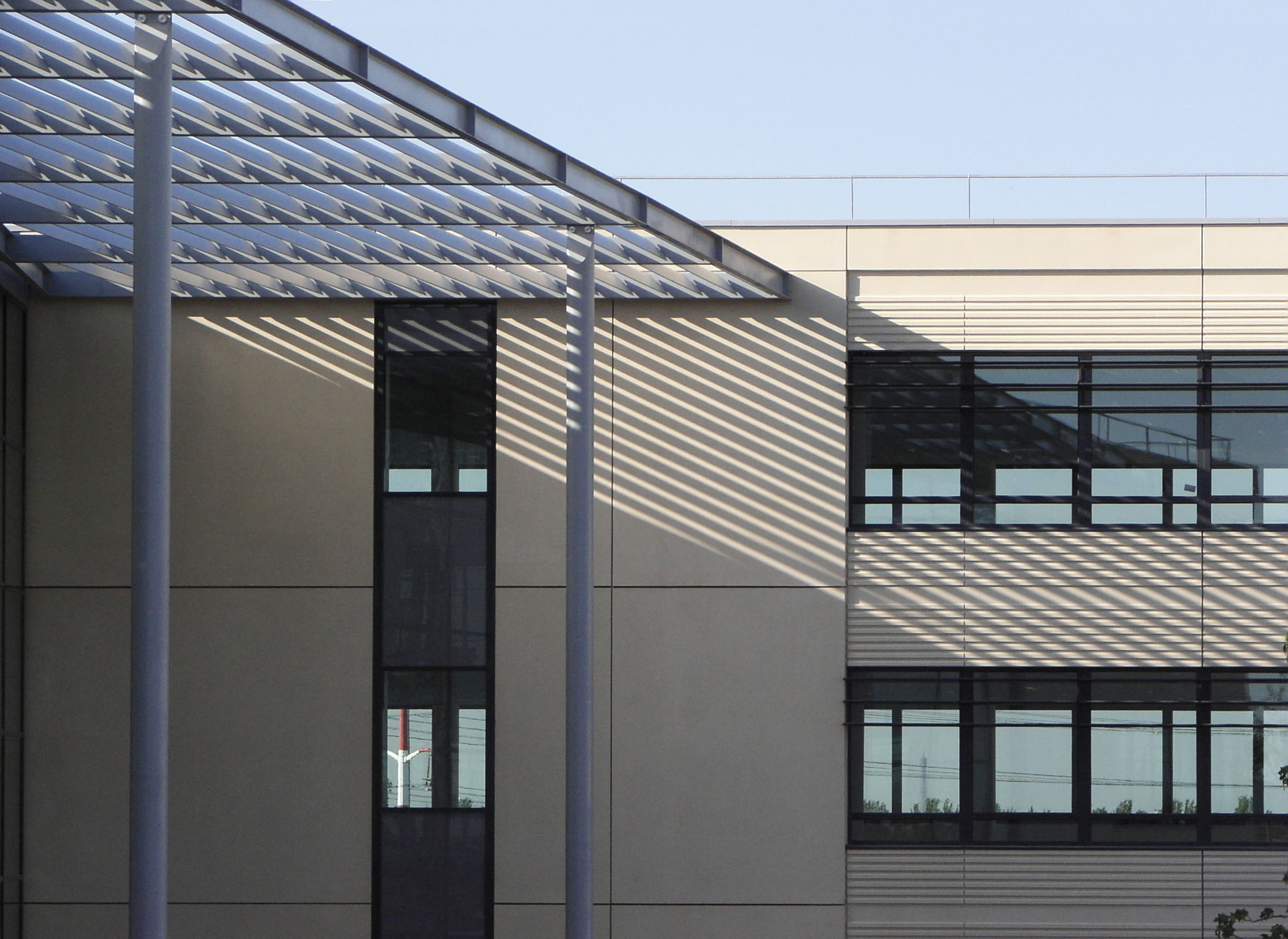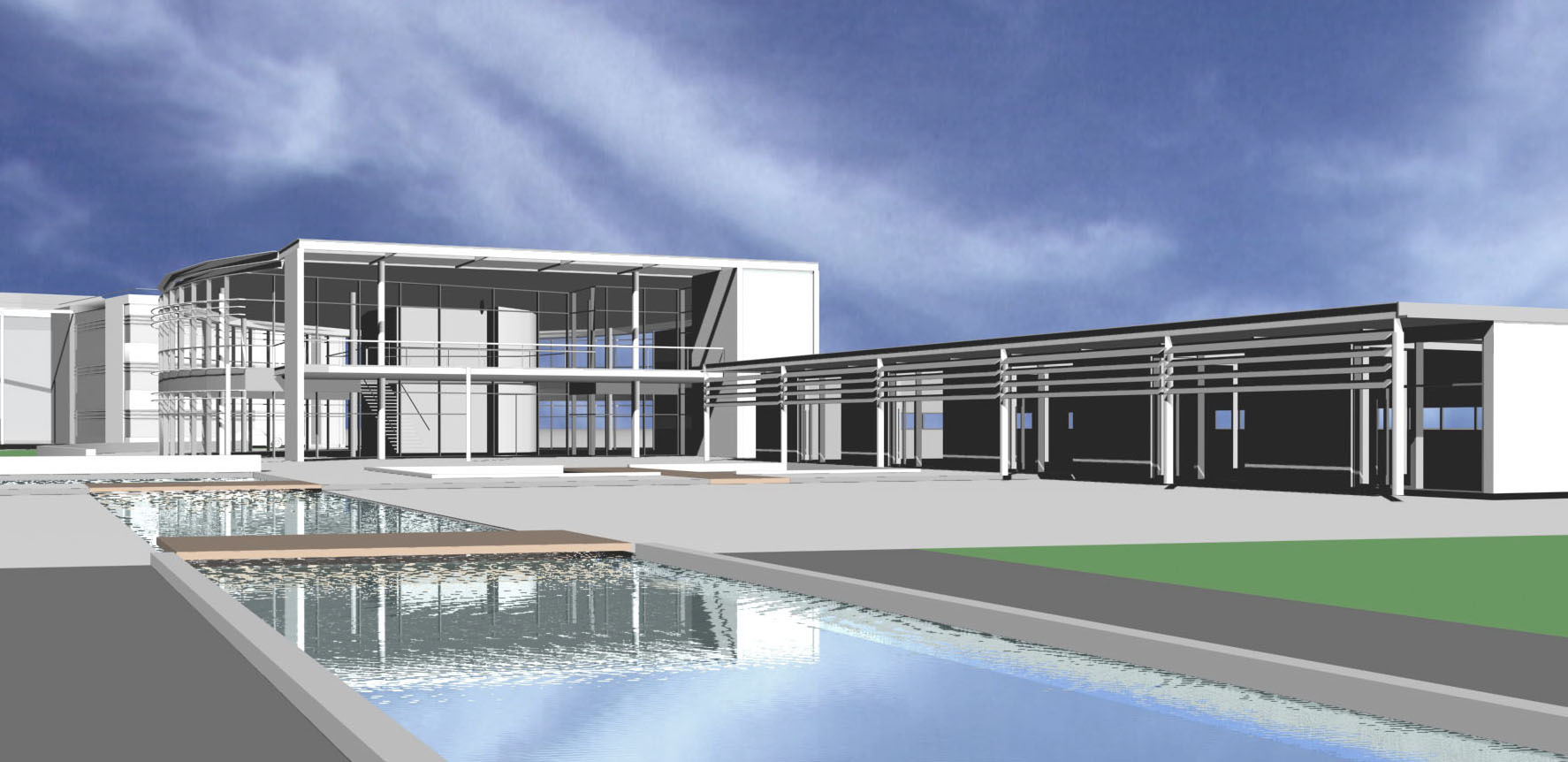Airpark Paris with AukettSwanke (in collaboration with Reid Brewin Architects Paris)




Competition winning masterplan for a new 75,000m2 office park on a prominent sloping site close to Orly Airport. The masterplan proposes a series of building groups clustered around compact entrance courts. Parking is concealed behind and below buildings to enable a dense development where buildings can be read together and form external spaces. At the summit of the site a large public piazza and amenity building announces arrival and the centre of the scheme or ‘Centre de Vie’.
The landscape design celebrates the flow of surface water that is normally buried. Formal decorative pools in the central piazza spill into a series of terraced basins and dammed pools that become more naturalistic as they descend the site and culminate in reed planted attenuation ponds. Will was design architect and responsible for the concept and leading and coordinating detail design development.

