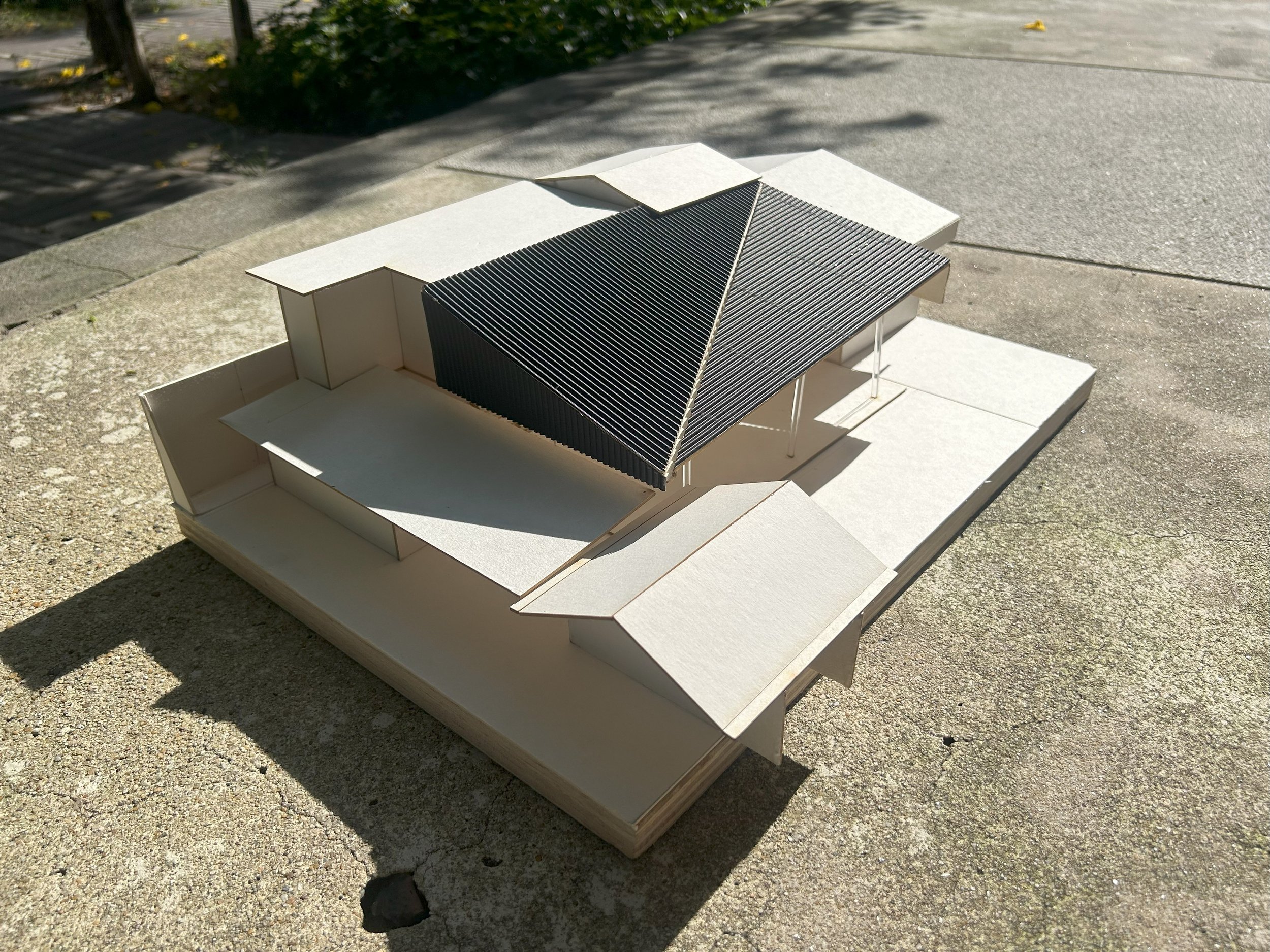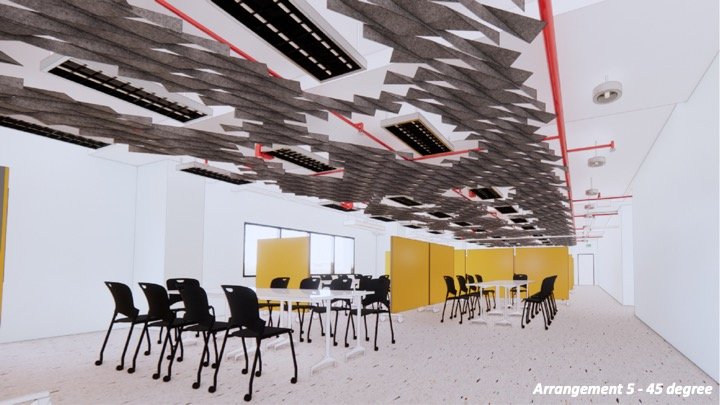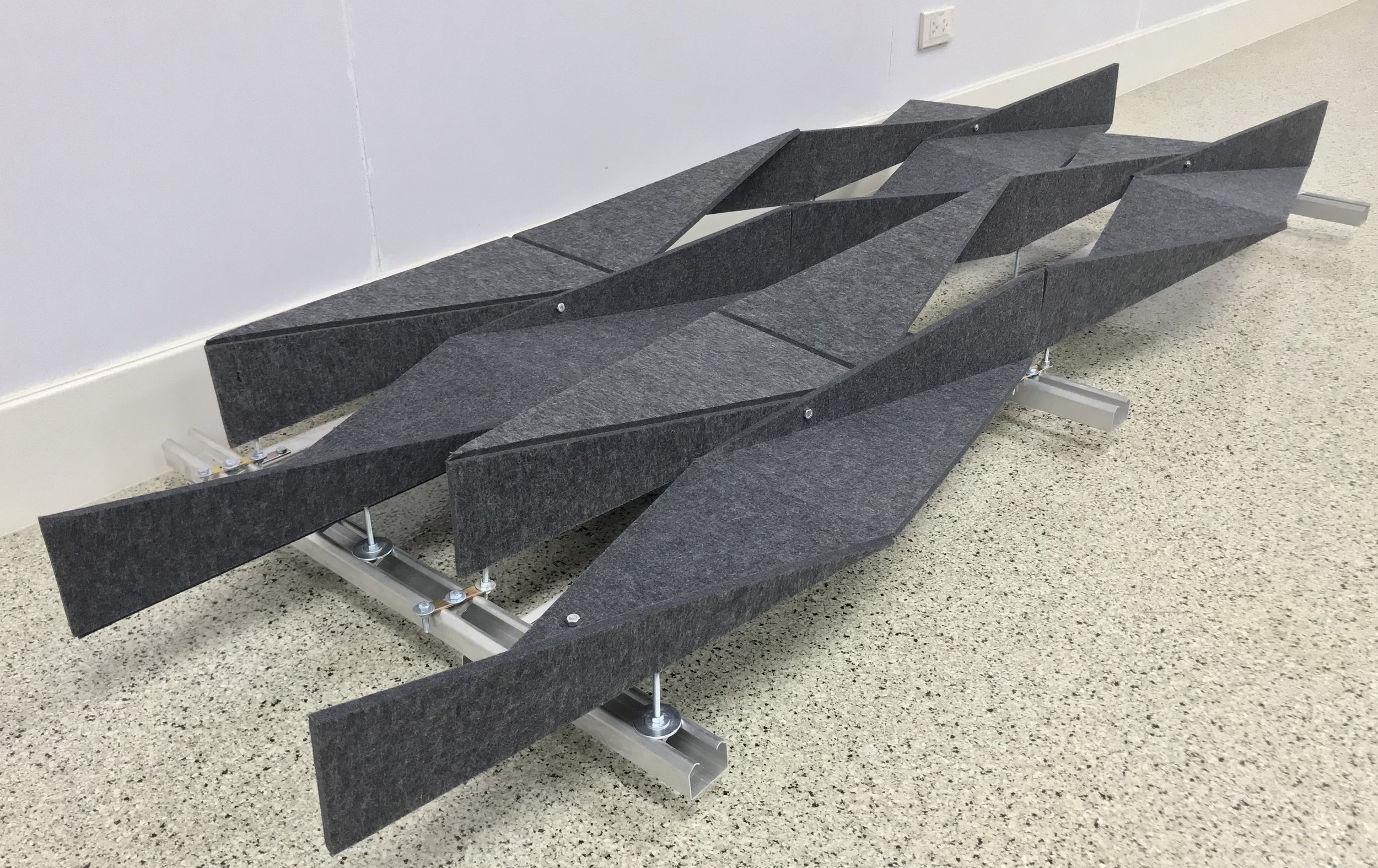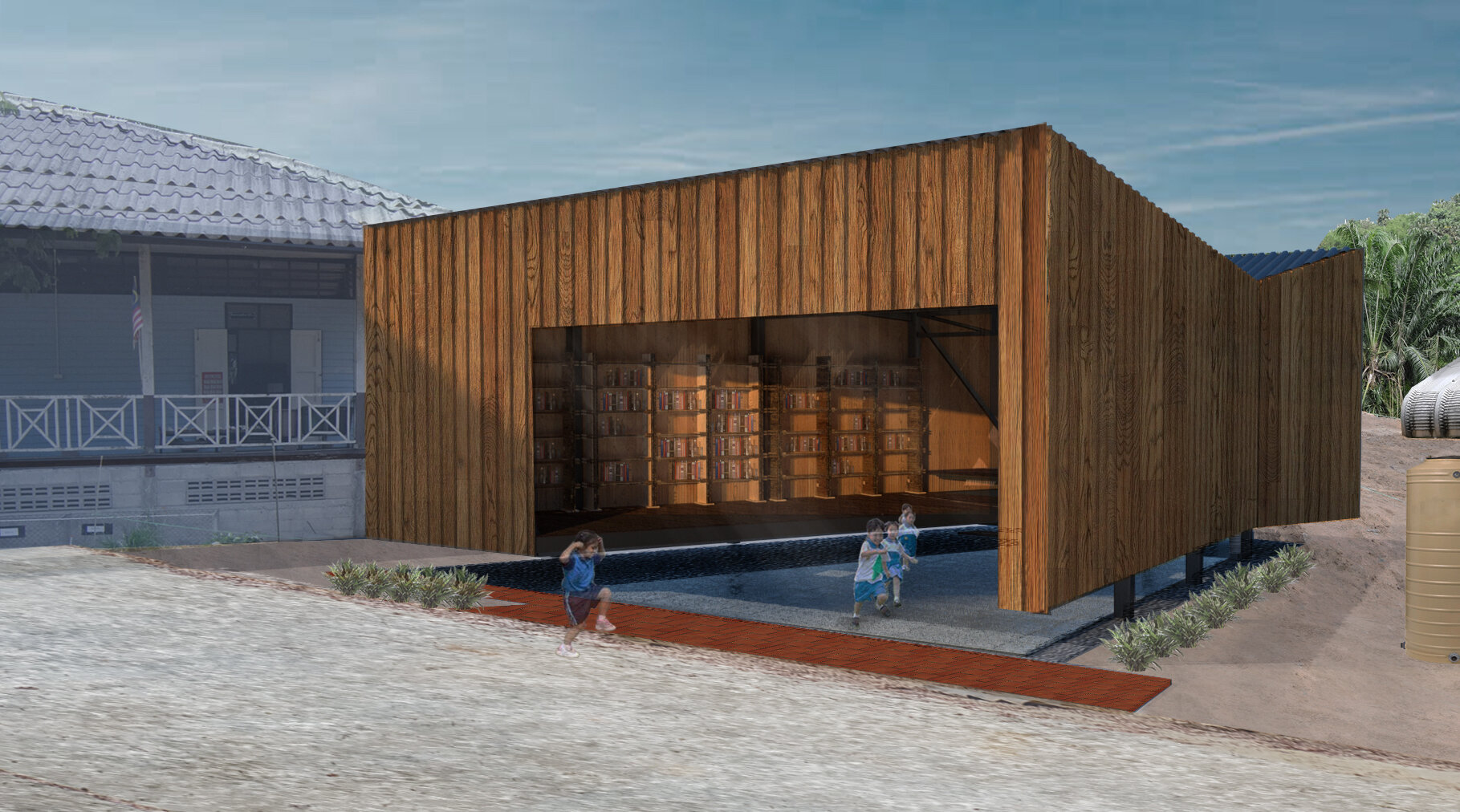
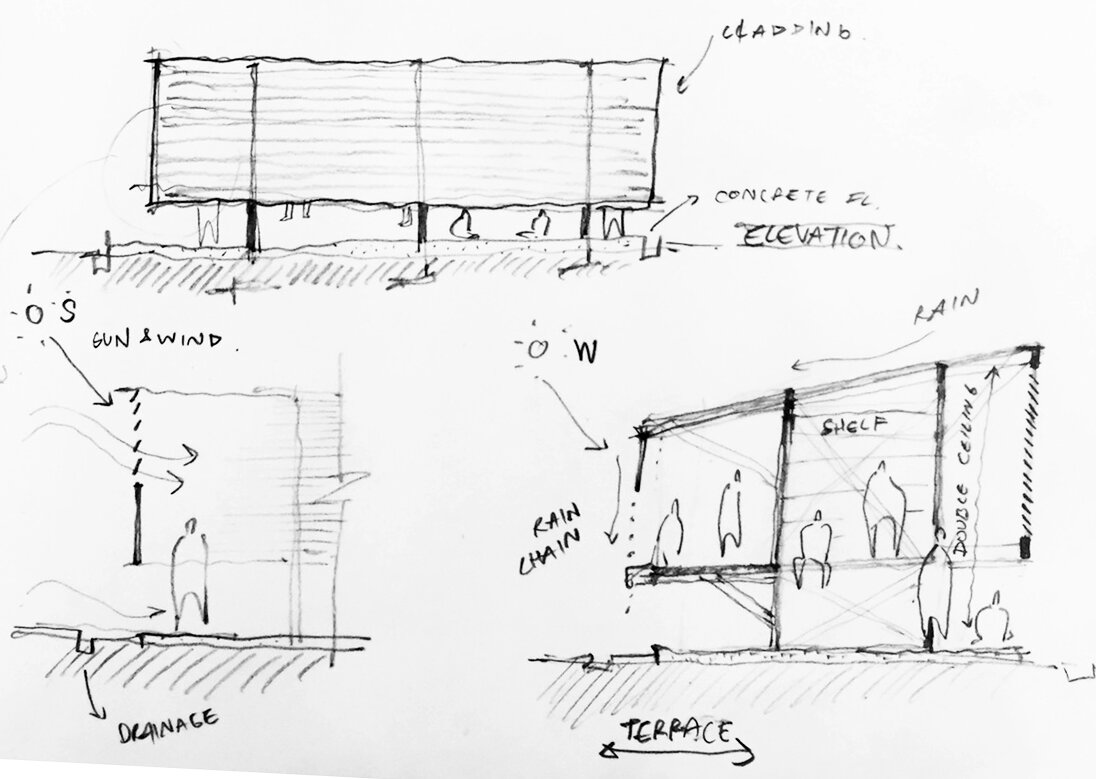
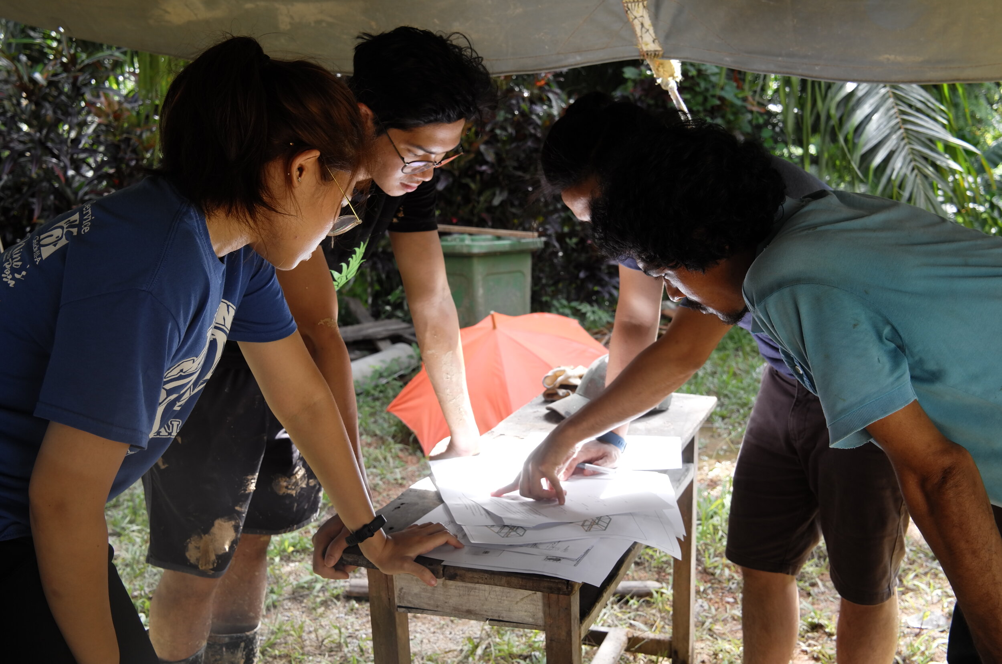
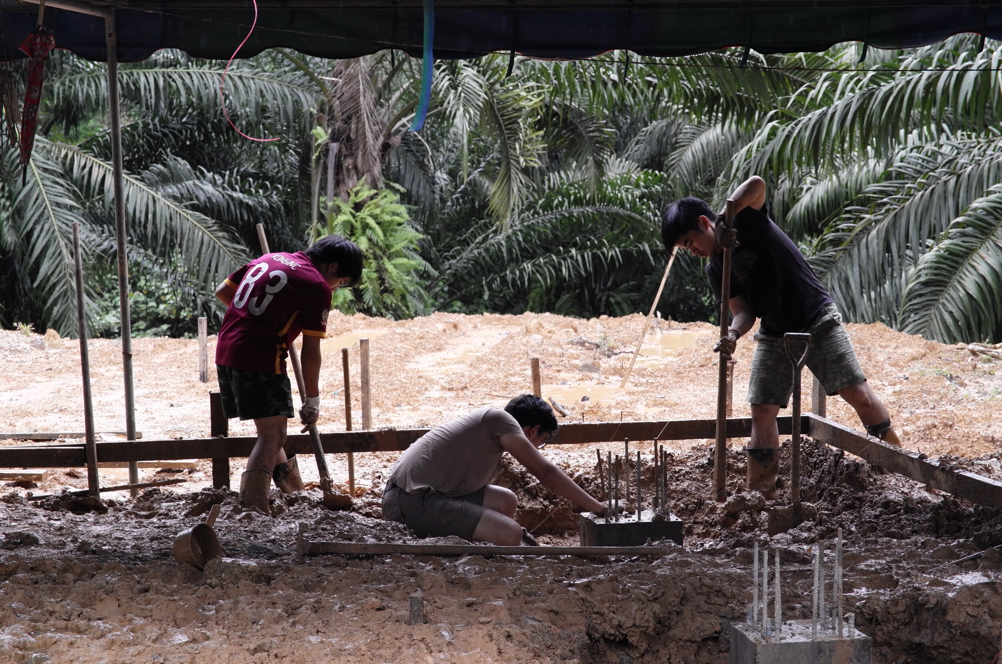
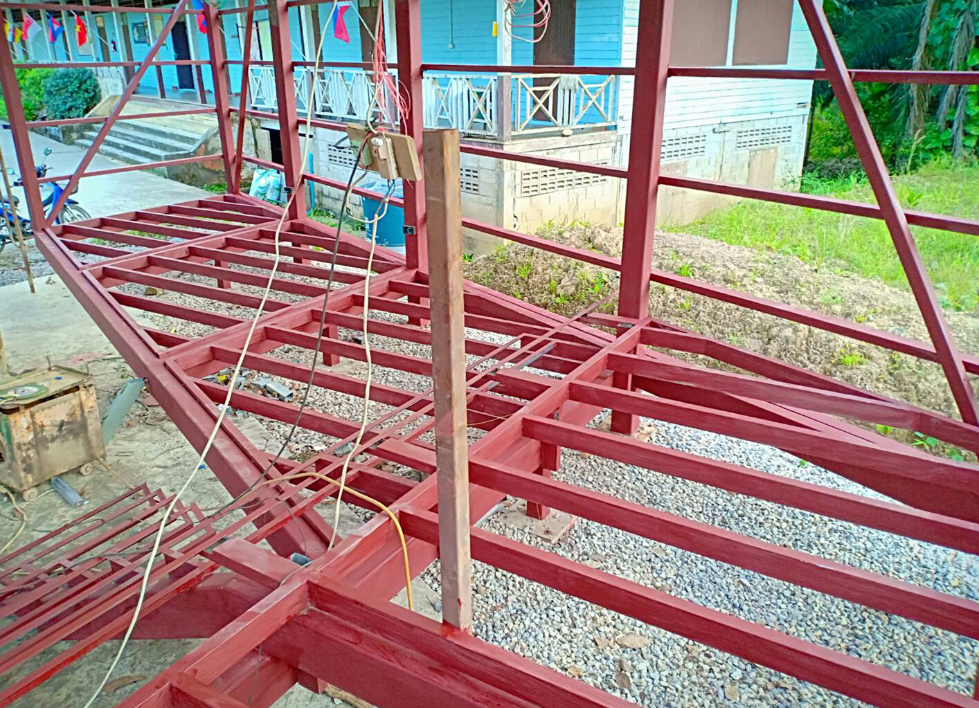
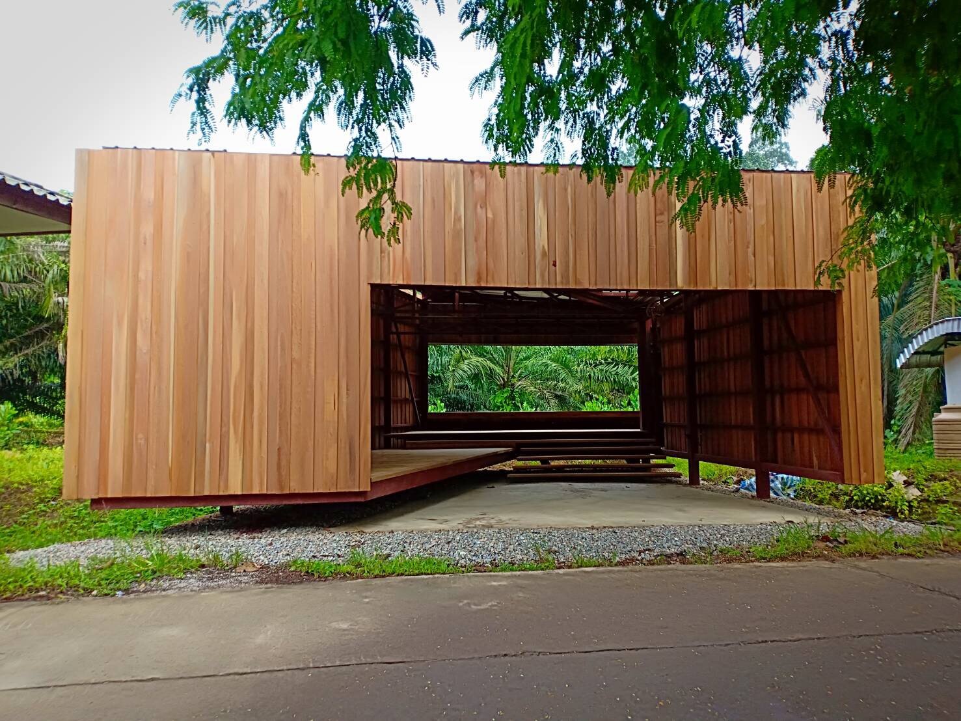
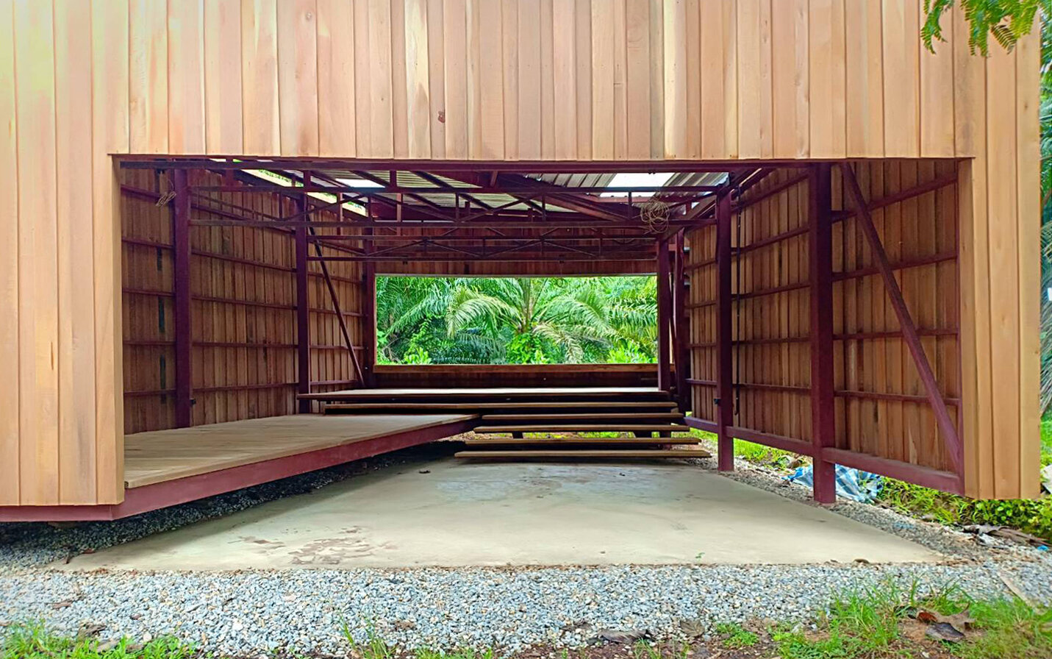
International Program in Design and Architecture (INDA) Summer student design construction project. BAN HIN WUA SCHOOL. Ranong, Thailand. Summer 2018
INDA design build projects introduce students first hand to what should be the result of architectural effort – a building. Students have specific roles and work in teams to get to know users, clients, craftsmen, specialist contractors and suppliers, construction equipment and materials and learn to handle the miscellaneous and complex factors and problems that arise through the demand for realisation.
The 2018 design build project in Ranong required students to manage themselves and work together in the briefing, design, fund raising, procurement and construction of a multi-purpose library/teaching pavilion for a junior school in the rain forests of a national park. As a response to the heaviest rainfall in Thailand students advanced a concept of a structure that seemingly floats above the ground – an ‘ark’ of knowledge.
Instructors: Will Hulbert, Wisarut Eric Wattanachote
Structural engineer: Dr Wissawa Chakpaisarn, Meinhardt Engineers
Contributing INDA students: Achiraya Bee Angpaiboon, Porntawan Phan Suppakornwiwat, Supichaya Mew kosalanantakul, Kunpriya Bam Khamkhane, Chanya Jene Sukhumcharoenchit, Isaya Rena Kitcharoen, Kongphob Kong Amornpatarasin, Pattarawan Aimer Rungrattawatchai, Chansokhan Khan Nuon, Garuta Gam Yupuang, Vedant-tushar Urumkar, Luxsamon Aim Niramitsrichai, Sapany Amy Patrathiranond, Shompoonuth Pim Kumpakdee, Hathairat Dao Kangval, Bunyanut Ploy Kemmonta, Rasita Pim Choonhaprasert, Nunthikorn Mint Satirachat, Chit-su-yi Julia Win, Tanaboon Bali Kittisrikangwan
Project sponsors: Meinhardt Thailand provided structural engineering. Seastar Ranong provided THB 70,000 towards construction materials. Chawaphan Itthipanichpong provided the electrical installation.
INDA student design construction project. BAN HUAI MAE BON SCHOOL. Tak, Thailand. Summer 2019
The design build project in Tak provided a much needed canteen for a junior school. Students saw the opportunity to broaden potential uses by positioning the new structure at one end of a small football pitch as a viewing stand. The floating canopy and irregular layout of columns suggest a small copse of trees providing welcome extended shelter from the harsh sun and heavy seasonal rain.
Instructors: Will Hulbert, Wisarut Eric Wattanachote
Structural engineer: Dr Wissawa Chakpaisarn, Meinhardt Thailand
Contributing INDA students: Kandanai Bank Sudsanguan, Tanpasorn Bee Chinda-udom, Sasivimol Bo Kraisornkhaisri, Luksika, Chertam Pratumtin, Sakdipat First Yachaima, Praewa Jam Keereewan, Yutthapong Mark Charoendee, Sitavee Memee Veravit, Mesiya Mild Hiransiriswad, Apitchaya Nina Inswang, Pimtawan Pim Kaopatumtip, Pimboon Wongmesak, Piriyakorn Piri Tamthong, Prin Tumsatan, Nutthida Sunny Tantivanich, Klasilp Tonsom Ladalalitsakun, Nattawat Tony Tangthanakitroj, Pitaya Will Thamma, Thakolkiat Win Manorotkul, Ancharee Yong Rujiraarporn
Project sponsors: Meinhardt Thailand provided structural engineering
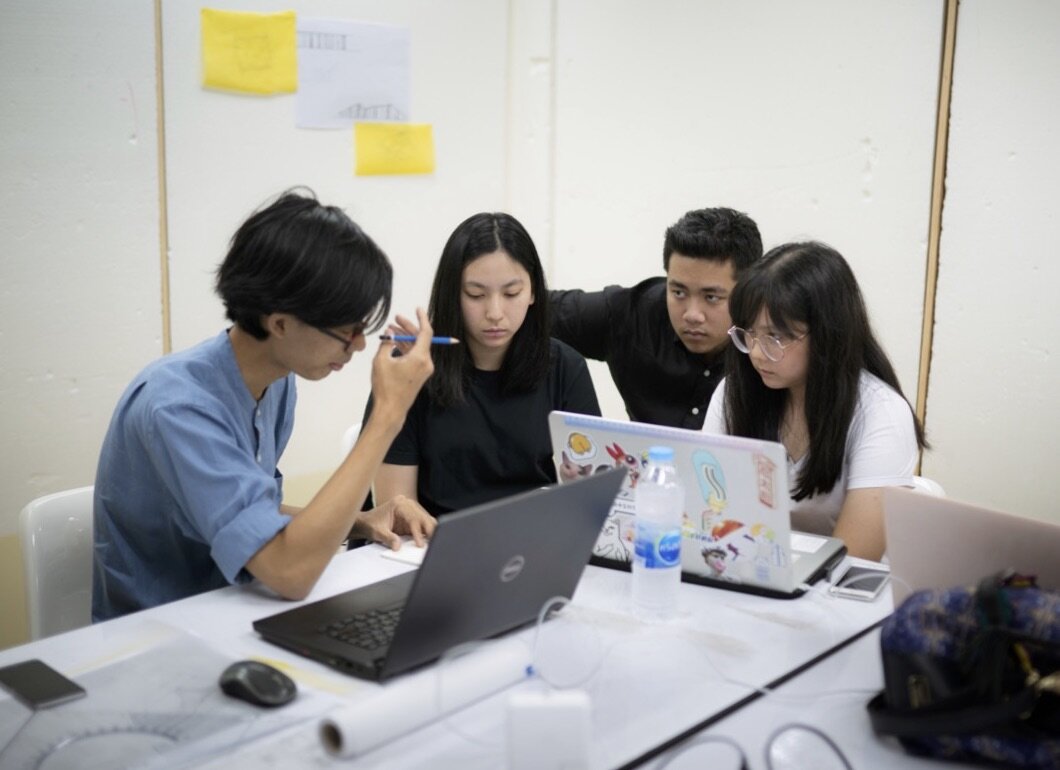
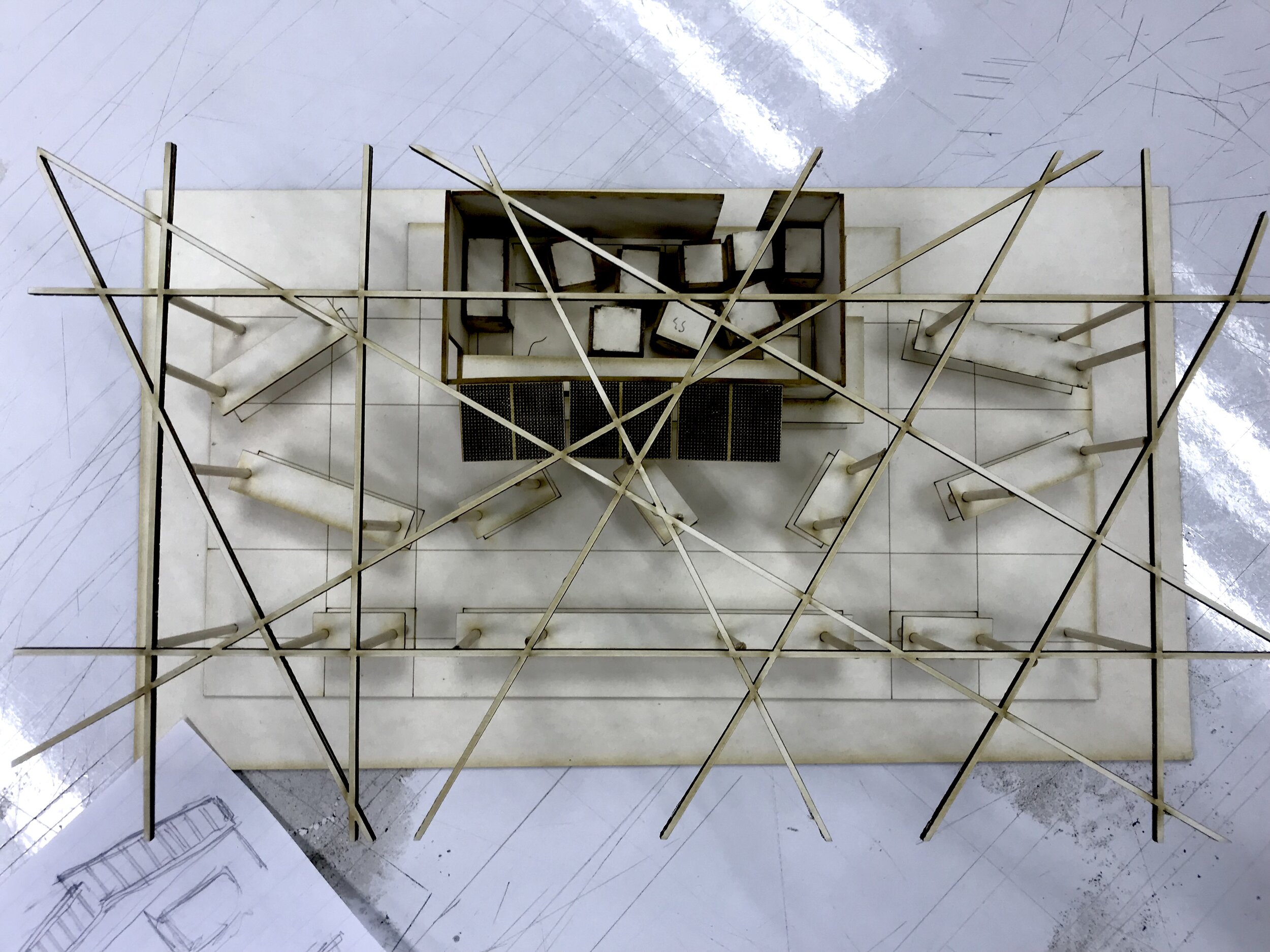
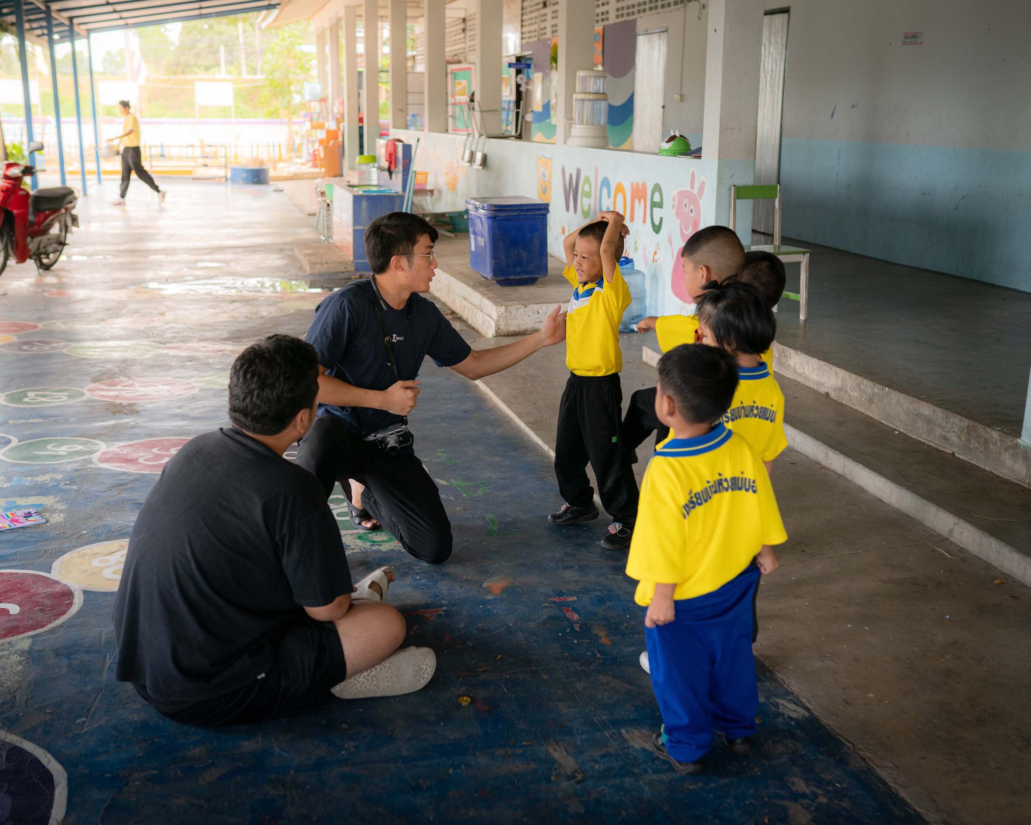
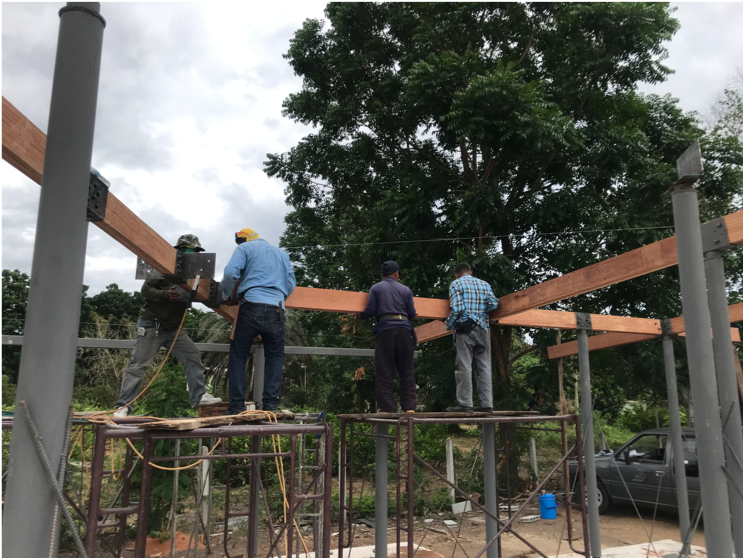
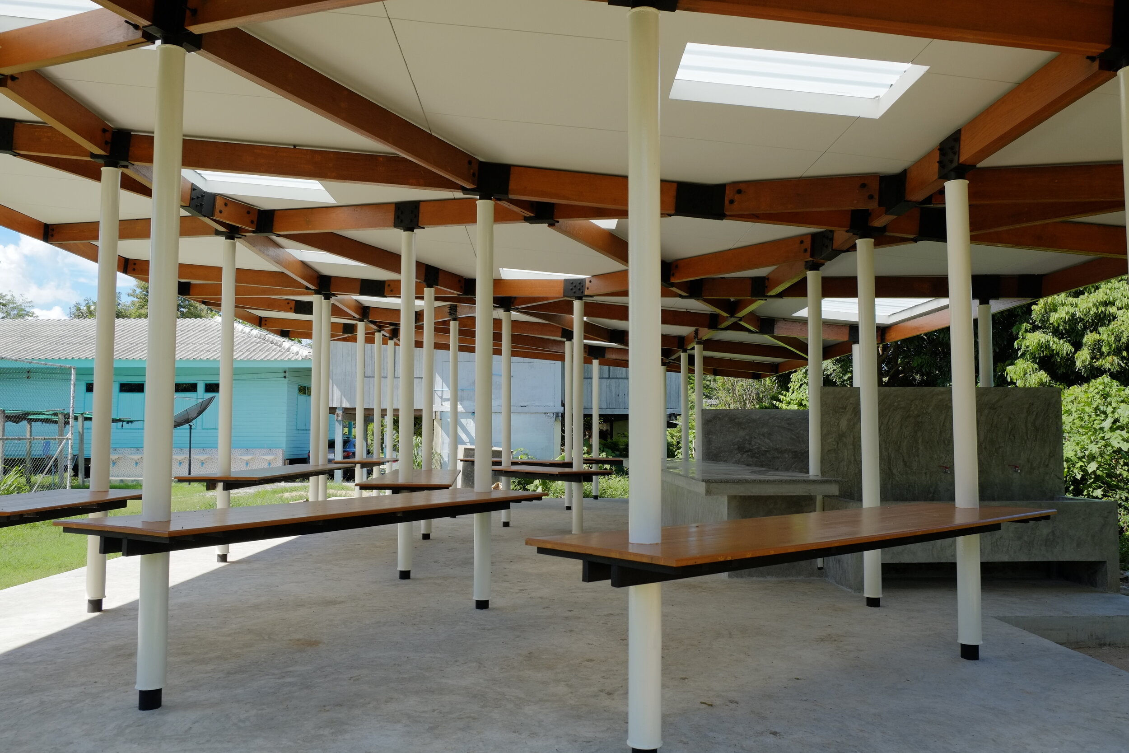
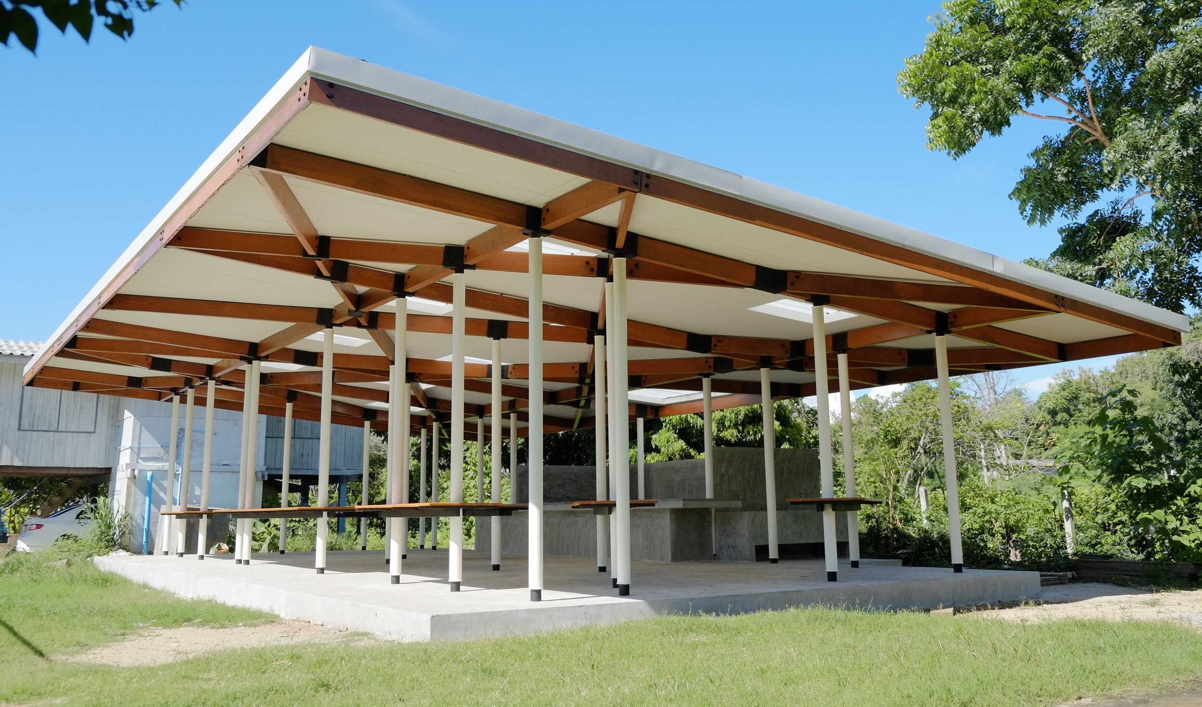
INDA student design construction project. TREESCAPE. Bangkok. Summer 2020
Treescape rekindles the spirit of childhood adventure with a playful elevated treehouse that connects a small canal neighborhood to the life of two grand trees. The spiraling form recalls a fairground carousel and lifts visitors from street level into the life of the vast tree canopies - a rich and otherwise unnoticed natural world a short distance above their heads. The elevated platform offers a brief detachment from the city giving new views of the naturalistic canal environment, and a suspended rope grid pen offers a peaceful space to unwind for adults and children alike.
Students learnt about the biology of the specific trees and made 3D scans of the trees and surroundings before progressing design, and then negotiated with the land owners (Phra Khanong District Authority), the tree specialist, structural engineers and contractor to finalise execution proposals.
Instructors: Will Hulbert, Thomas Lozada
Tree specialist: Rainer Reichel
Structural engineer: Dr Wissawa Chakpaisarn, Meinhardt Engineers
Contributing INDA students: Lalitsiree Cherry Ponsombatnun, Lalipat Earn Sirirat, Phurichya Nink Jirayutat, Kanchaporn Poompoom Kieatkhajornrit, Rachapon Bambam Jidapasirikul, Tanadon Cake Wanitnunttada, Natnicha Ice Pornteparak, Chanakarn Karn Pongteekayu, Phapot Arm Putthammarong, Kasipang Kao Phantajak, Chidapa Mink Kongsuphol, Suchat Ohm Telavanich, Napas Best Simarangsun, Natnicha Grape Opasserepadung, Thatsama Guy Leeumnadwong, Paweenda Stang Patarathamaporn, Koonanan Arm Panyahom, Varinda Boom Suphantharida, Pann Pann Sermchaiwong, Tinn Kiewkarnkha, Tanapat Bank Adulteerakit, Thanakorn Bright Phonthanakornkul, Arnon Meen Vongarnon
Project sponsors: Meinhardt Thailand provided structural engineering
Kind thanks to Phra Khanong District Authority for providing the site
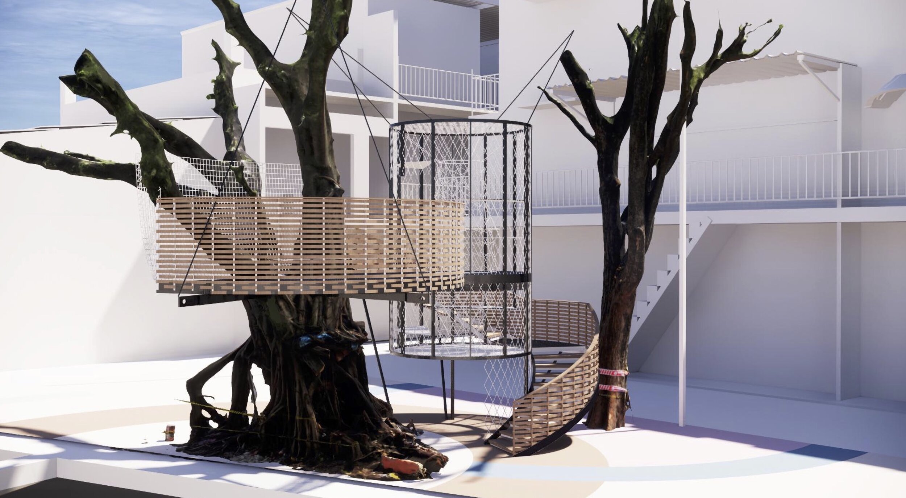
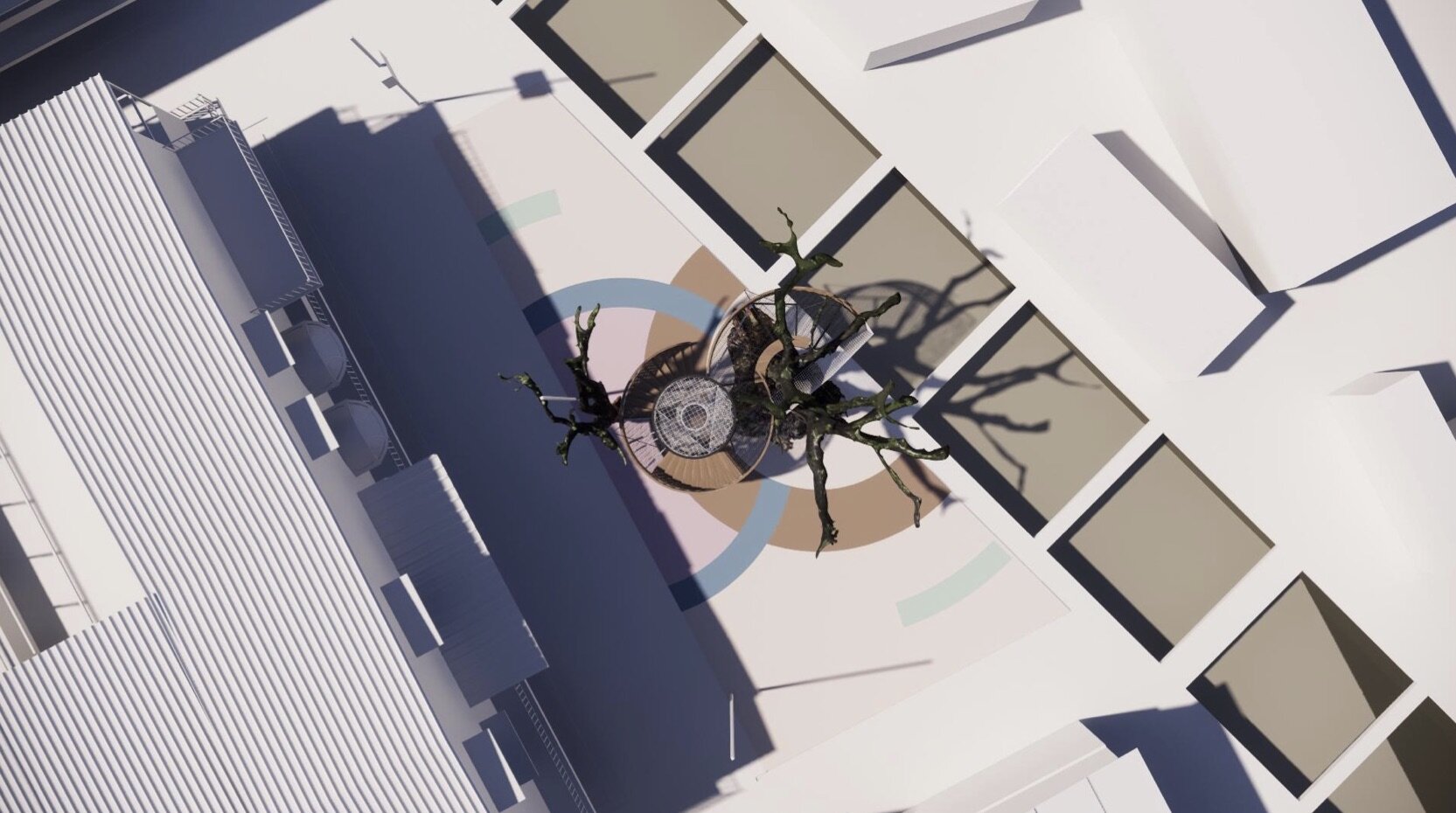
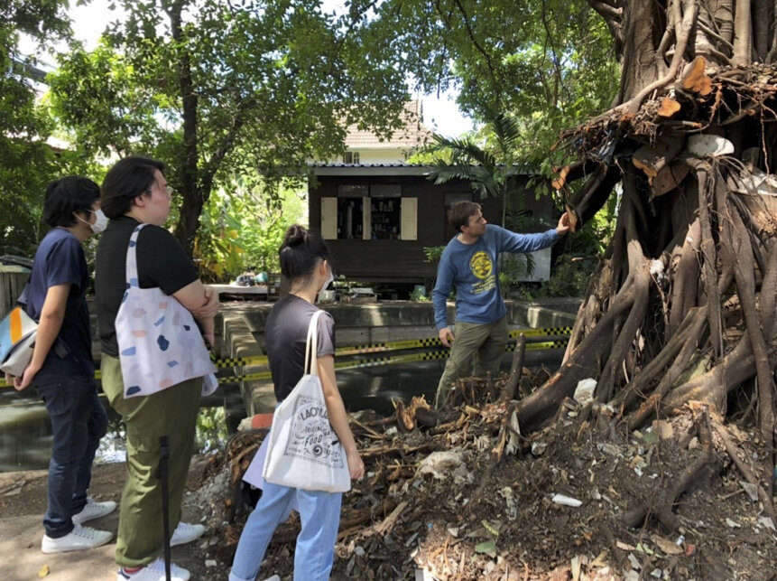
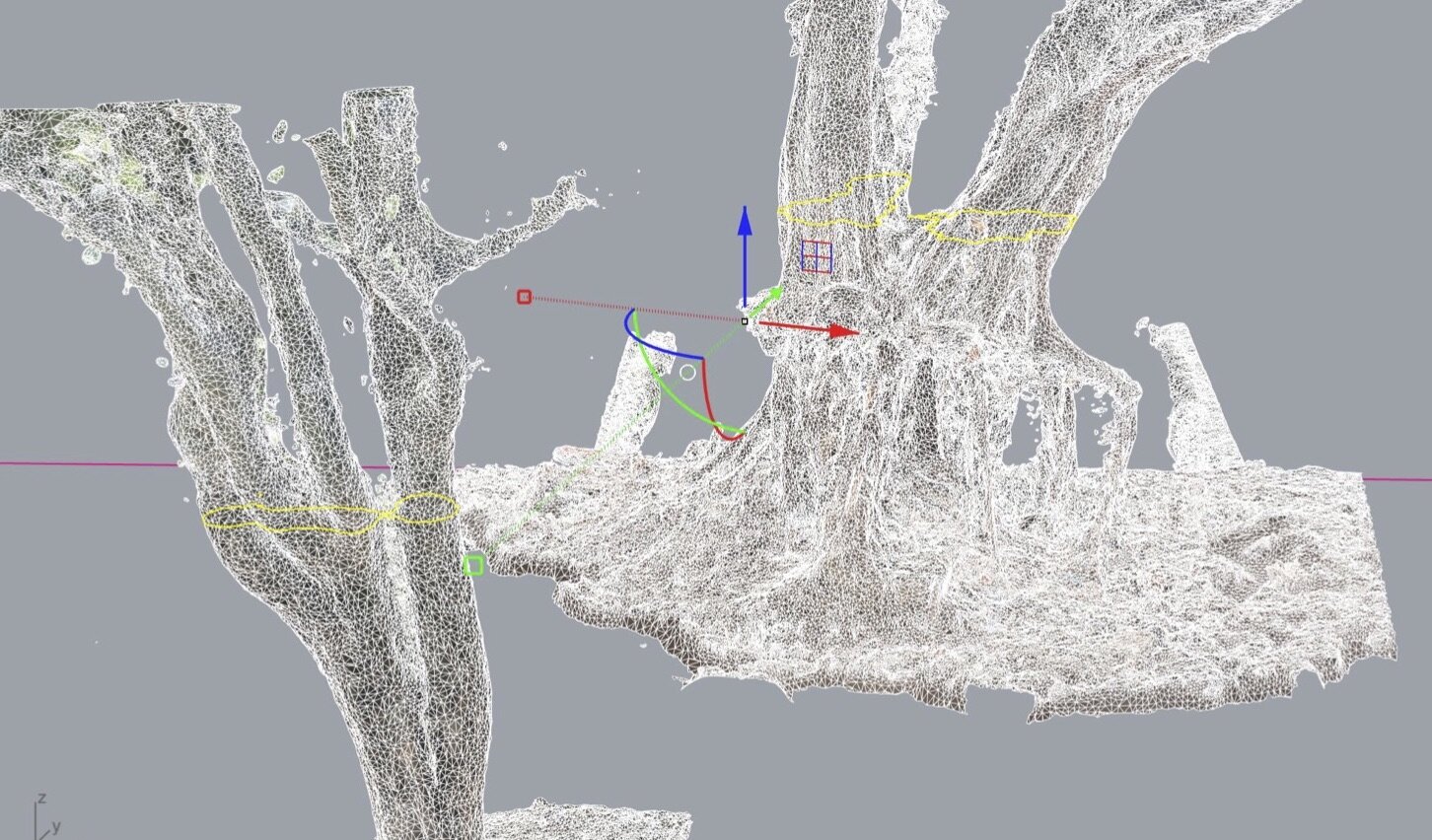
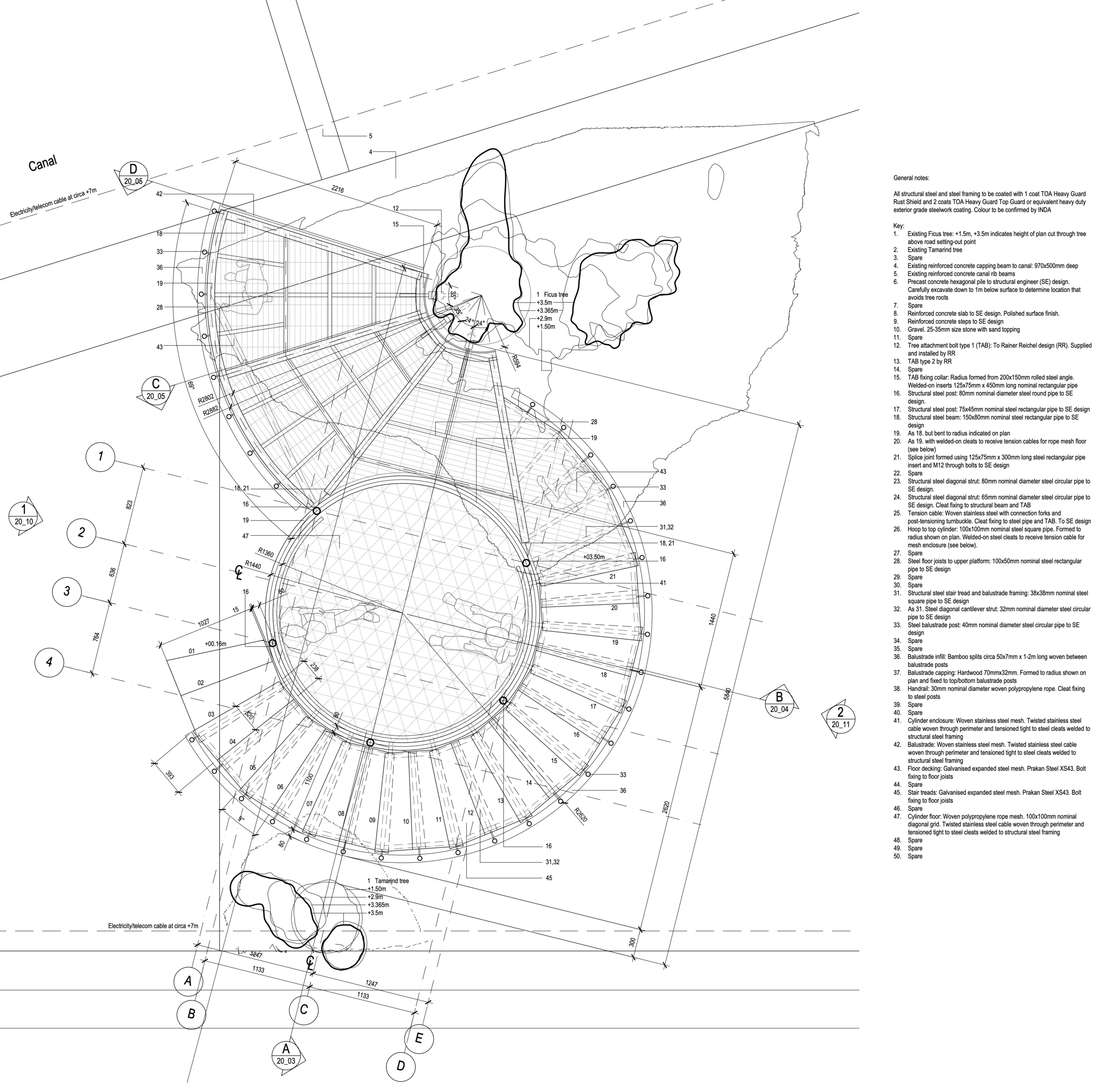
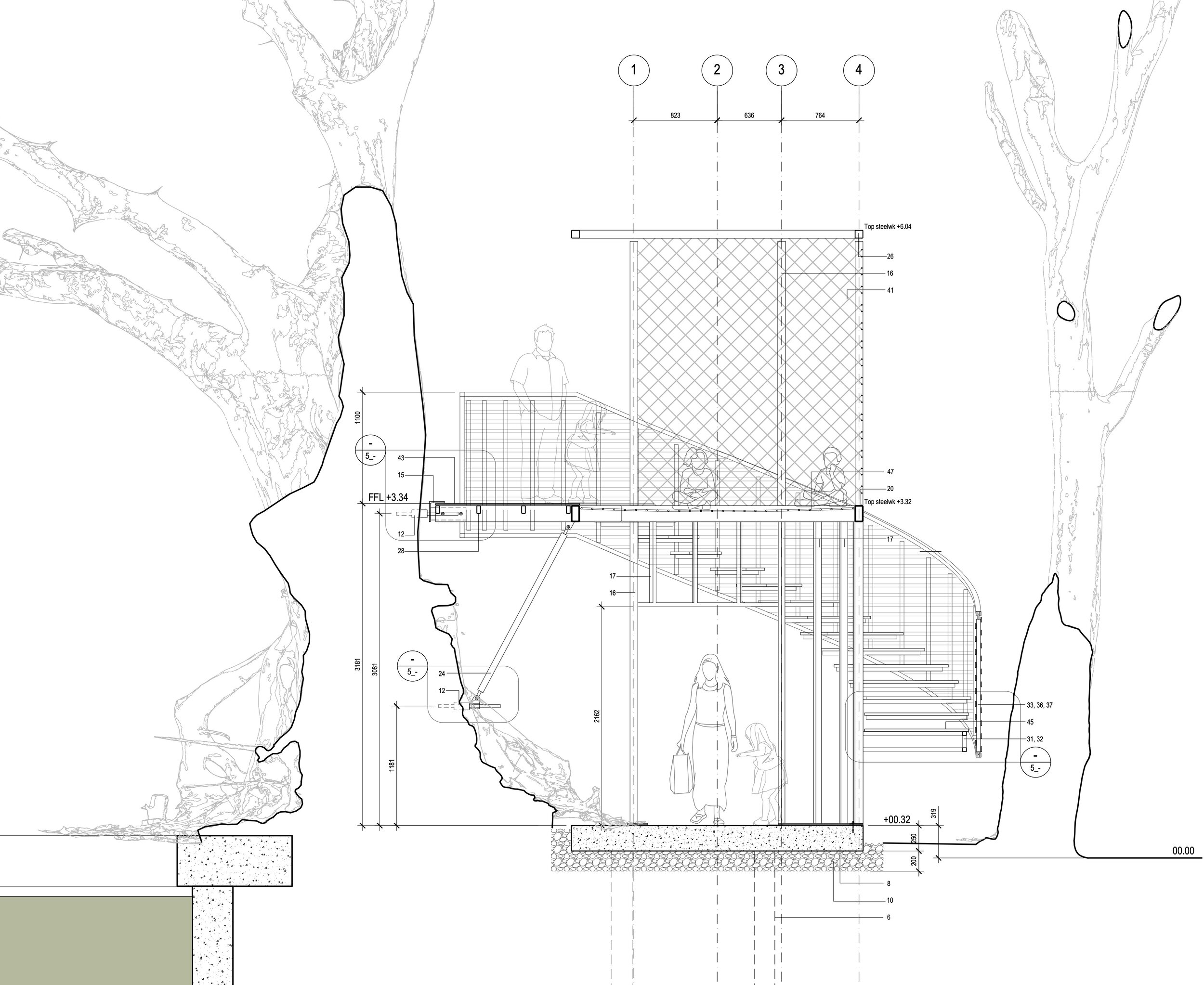
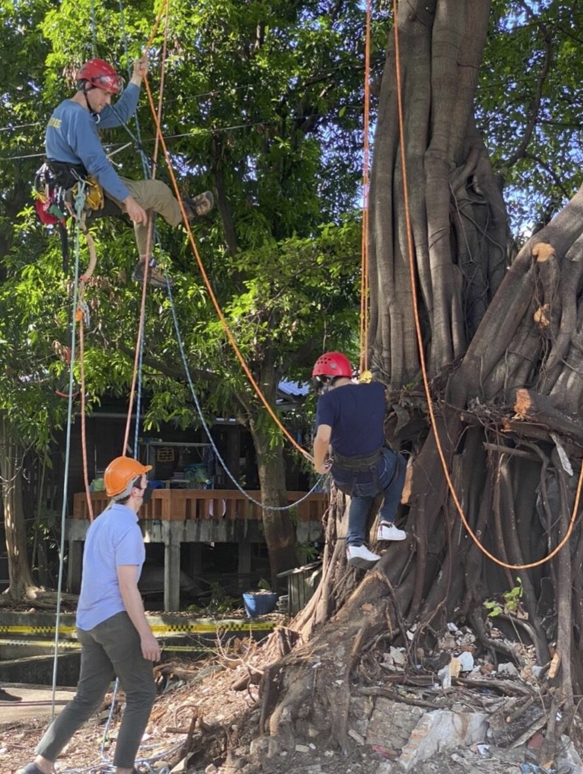
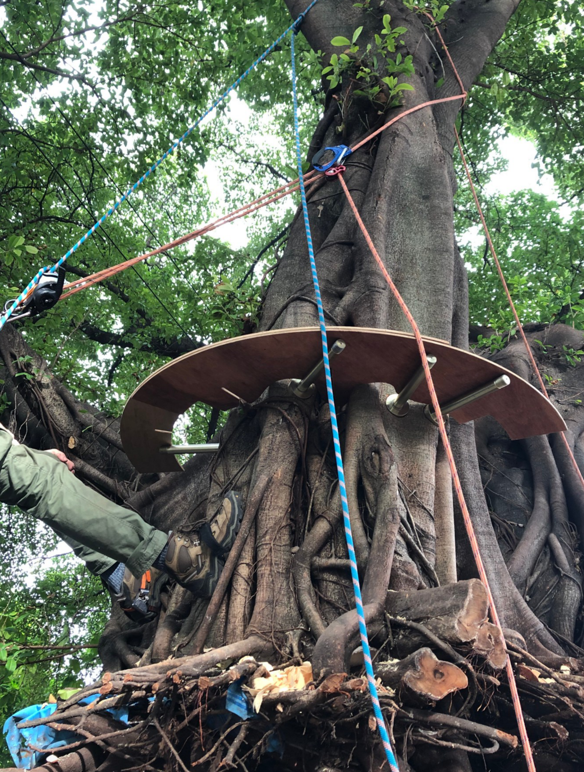
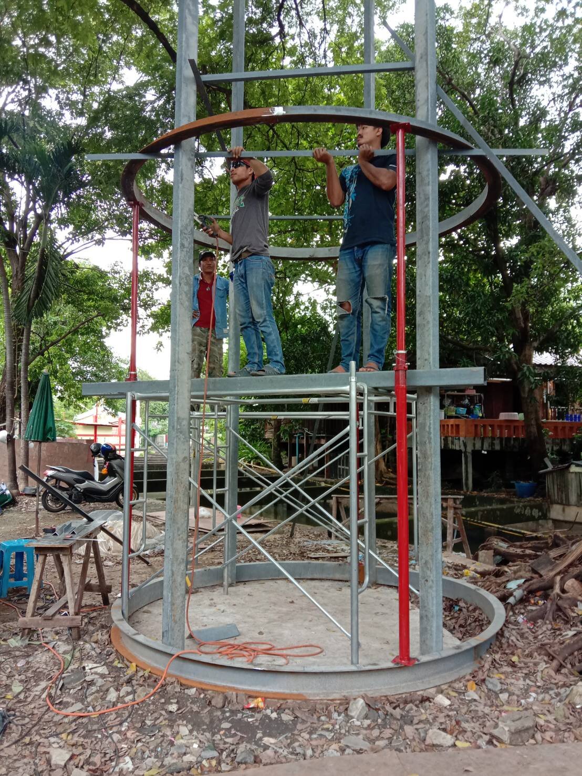
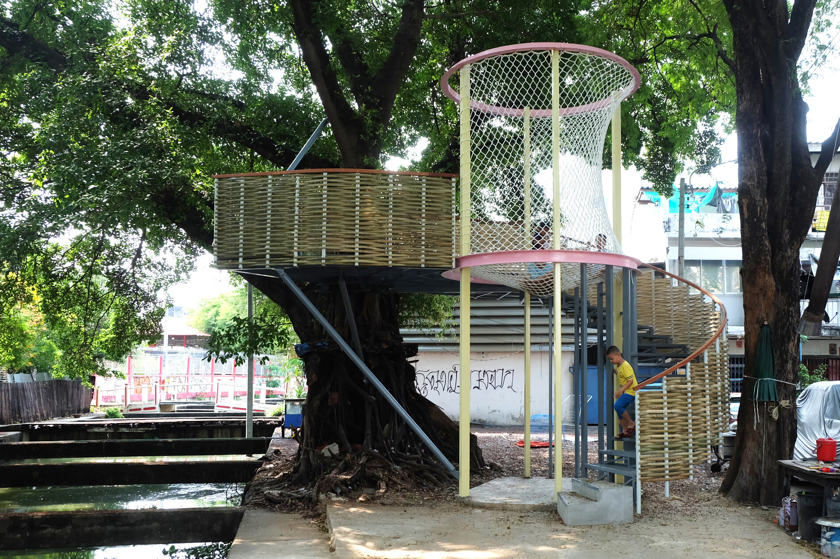
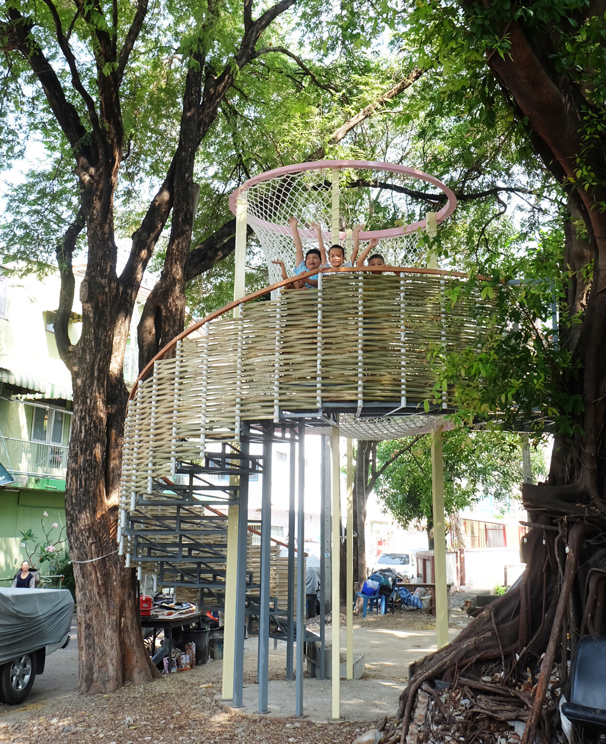
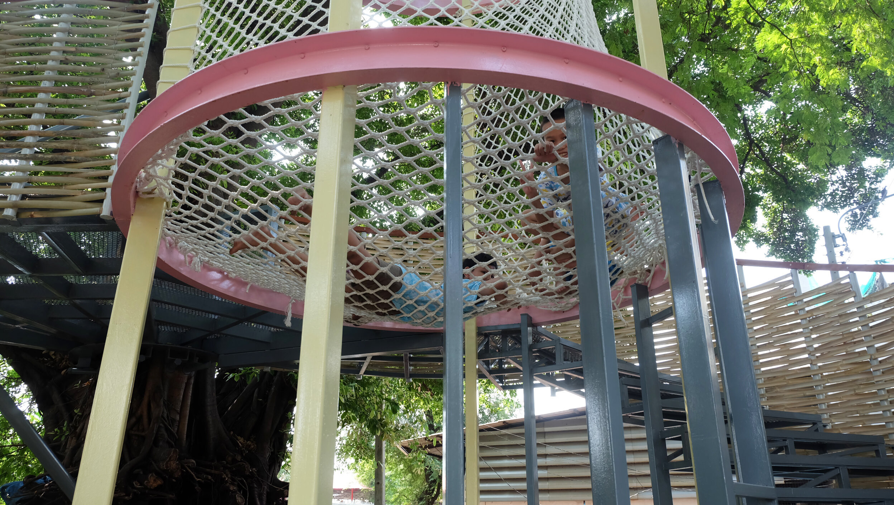

INDA student design construction. STUDIOCOUSTICS. Bangkok. Summer 2021
Studiocoustics looked at the design and manufacture of a system of ceiling mounted acoustic panels to attenuate sound in the noisy INDA year 4 design studio.
Students worked with instructors, an acoustician to learn about the fundamentals of spatial acoustics and acoustic comfort and be introduced to computational acoustic modelling. Students followed a unified approach to design and fabrication as a singular process using advanced parametric design skills and methodologies through Rhino/Grasshopper/Kangaroo for technical analysis, simulation and testing of designs, production drawings and complex fabrication modelling to meet this real world challenge.
The solution utilized felt panels recycled from PET bottles CNC cut into folded geometries that looked to attenuate sound waves reflecting from many different directions. The new panels had to coordinate with existing ceiling services; AC, lighting, electrical and sprinklers.
Instructors: Will Hulbert, Jak Drinnan (parametric design)
Acoustician: Dr Krissada Vivatkin, Atkrist
Contributing INDA students: Sarita Hatakaroon, Aticha Thanadirak, Anchalika Thepnumsommanus Praeploy Phaewpisakul, Asama Boonsanong, Pittinun Tantasirin, Khine Thin Aye, Pannathorn Amnuaychokhirun, Thaweewat Rugsujarit, Harris Boonkerd, Phannaphon Vatanavoraluk, Supavitch Bandhaya
Project sponsors: Atkrist provided acoustic design
INDA student design construction. WAT NOM THO SCHOOL. Chainat. Summer 2022
Design of a new metal roof for the school canteen to replace the aging and dilapidated timber structure/cement tile roof.
The design of the new roof evokes the spread wings of the Heron - an indigenous and familiar bird to the wetlands of Chainat province, and envelops a light airy space that can be used for lunch and other school activities. The bright colour of the roof recalls the rusty orange feathers of the majestic Goliath Heron - and distinguishes the building within the school campus. The footprint and perimeter of the existing canteen has been retained and students worked closely with the structural engineer to develop a braced steel roof structure that minimizes weight and spreads load evenly across the retained existing columns.
Instructor: Will Hulbert
Structural engineer: Dr Wissawa Chakpaisarn, Wuttigrai Pokai, Meinhardt Thailand
Contributing INDA students: Chananya Auttavoothisilpa, Keda Daokajohn, Nicha Wiriyapreecha, Noraphat Lohamongkol, Pacharaporn Chosoongnone, Paphada Vasinsittisuk, Passapol Rodphong, Patthakarn Polakla, Piyapatara Leelachaipisit, Rasita Tangmitpracha, Tassaporn Sukhumdhanakul, Thanutcha Pueriphanvichai, Vipava Panyasarawut, Wasita Uancharoenkul
Project sponsors: Meinhardt Thailand provided structural enfineering and NS BlueScope (Thailand) provided the new roof covering and TMT Steel provided new steel purlins.
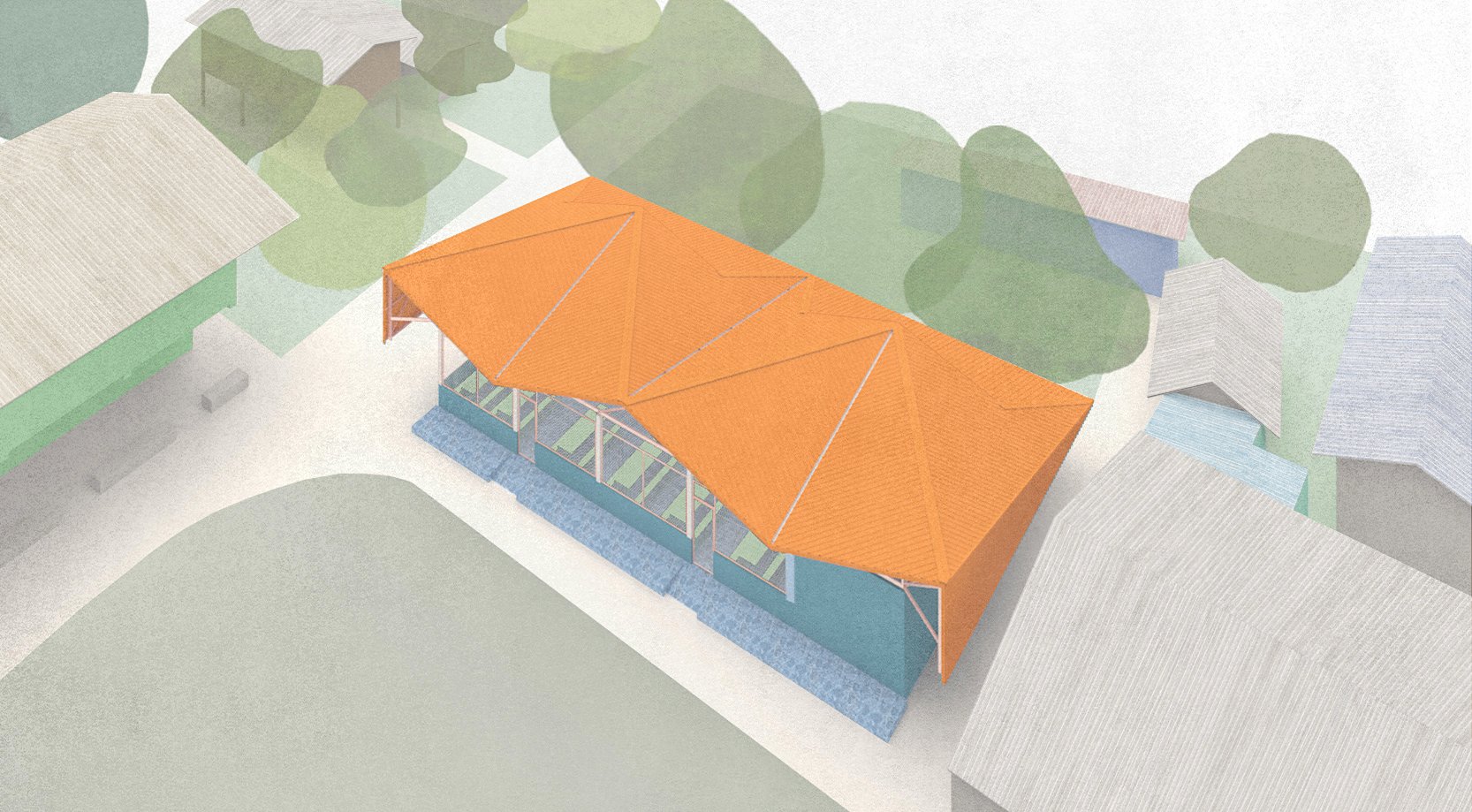
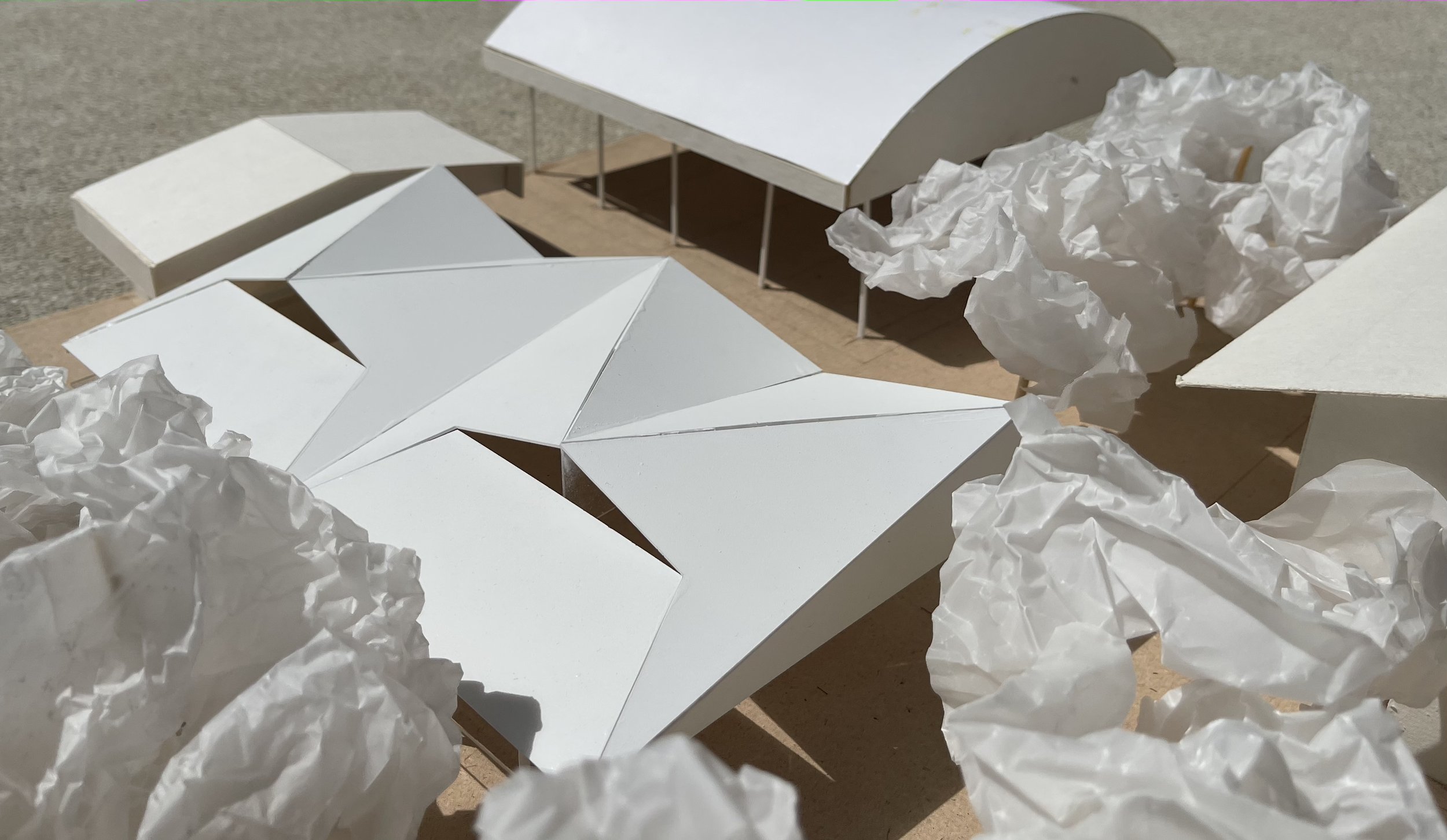
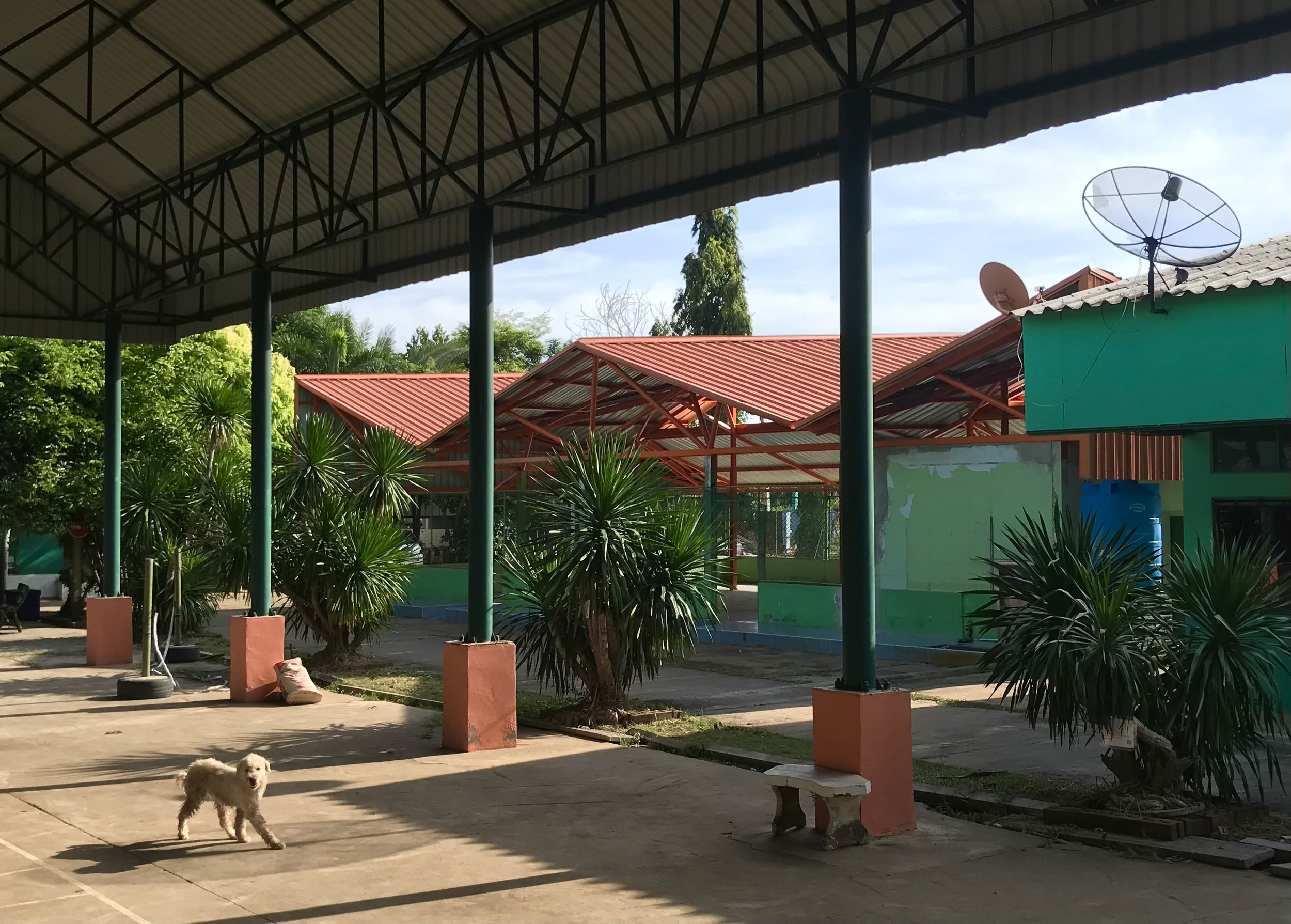
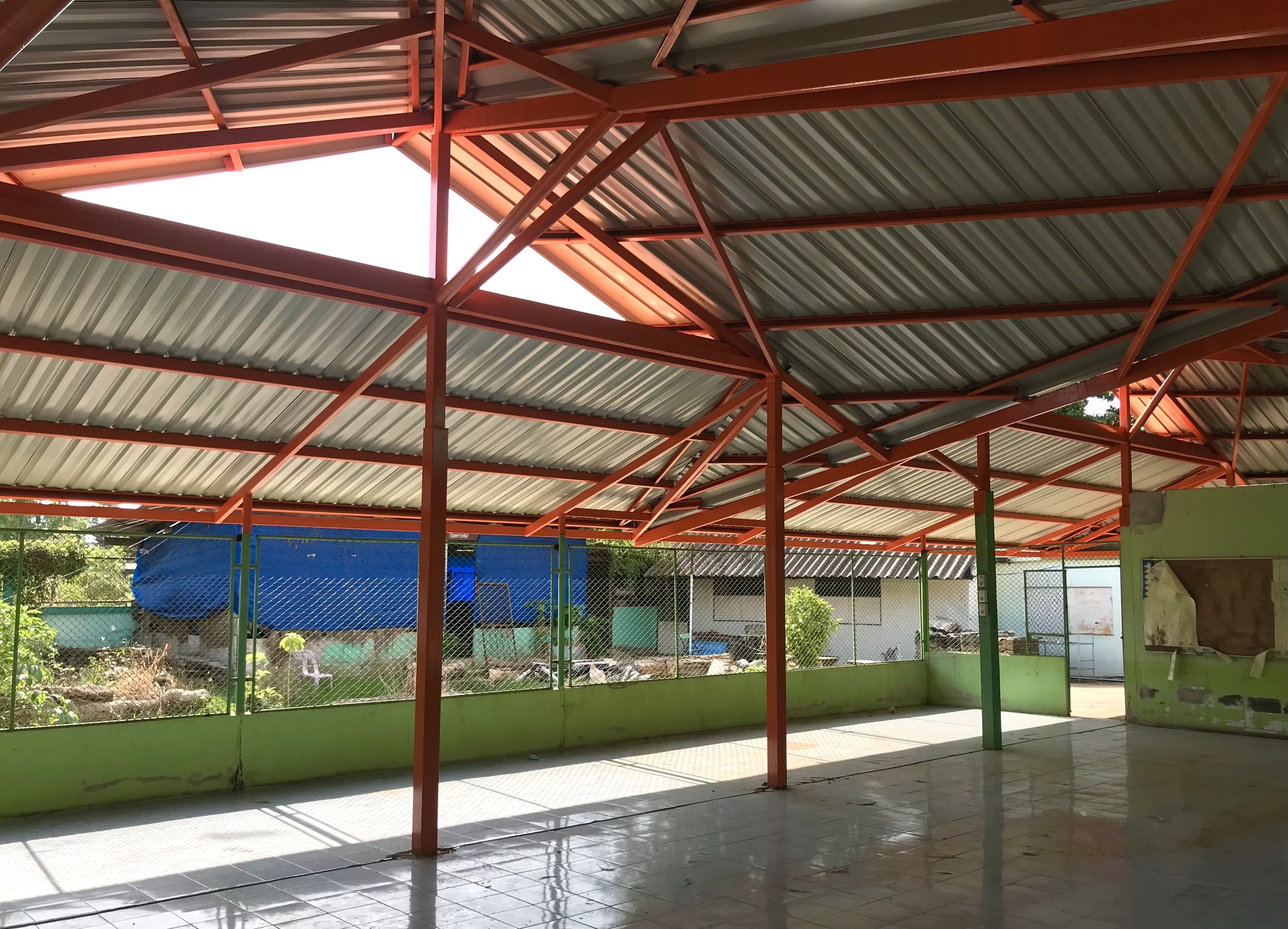
INDA student design construction. A THEATRE FOR THE MIRROR FOUNDATION. Thong Lo, Bangkok. Summer 2023
The project is for a 60 seat ‘black box’ theatre for the Mirror Foundation at Angoon’s Garden, Thong Lo.
The Mirror Foundation works in a variety of charitable humanitarian areas: Nationality assistance, Missing Persons Project (reconnecting families), Human on street project (helping people who live on the street access welfare state) , Volunteer work with hospitalized/incapacitated sick children in the hospital. Angoon’s Garden in Thong Lo is a gift of Angoon Malik (one of the Foundation’s founders) and the Mirror Foundation who operate and maintain the small garden, workshop, cafe and shop for the benefit of children and parents that live locally, and to receive donations of clothes and household goods that are sold or distributed to assist the charitable programs of the Foundation.
The new theatre takes the form of a pavilion at the rear of the garden and will offer performance and practice space for adult and children theatre groups and provide an additional source of income through tickets sales and assist to raise public awareness of the Mirror Foundation. The roof of the new theatre replaces the external space lost at ground level and will extend the garden with space for weekend market/street food fairs. The small garden hut used by Angoon Malik is to be retained and renovated in her memory.
The project introduced students to the architectural and acoustic design of performance space. Students visited and saw a theatre performance at the black box theatre, Bangkok University, had a lecture and workshop with an acoustician and developed the scheme design in collaboration with structural and MEP engineers. The building permit will be submitted and approved December-February 2024 and building completion is slated for September 2024.
Instructor: Will Hulbert, Moe Ekapob
Structural engineer: Dr Wissawa Chakpaisarn, Wuttigrai Pokai, Meinhardt Thailand
MEP: Rudivic Lumain, ME49
Model making: INDA students with the kind support of A49 Architects
Contributing INDA students: Chalisa Thawongpia, Itthiched Rattanaarphaiphong, Kananchapong Pongpichatorn, Kawin Boonprasert, Napat Yanotai, Puttapob Ongsupankul, Sirada Kittipongkosol, Supitcha Srichart, Thanpitcha Tiemtree, Thipakorn Thitathan, Thisa Aiemwat
Project sponsors: Meinhardt Thailand provided structural engineering, ME49 provided mechanical engineering and A49 provided modelmaking expertise
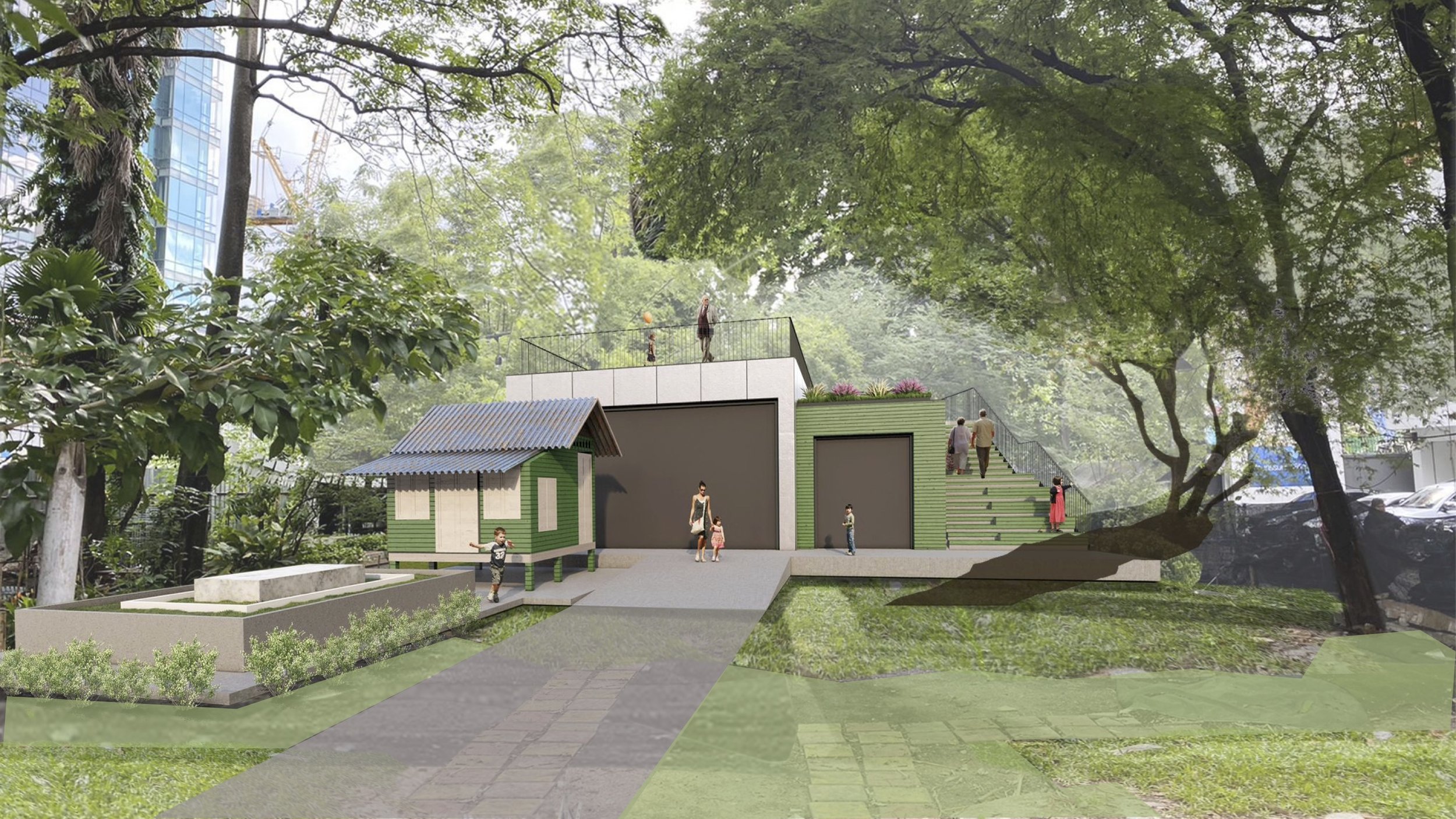
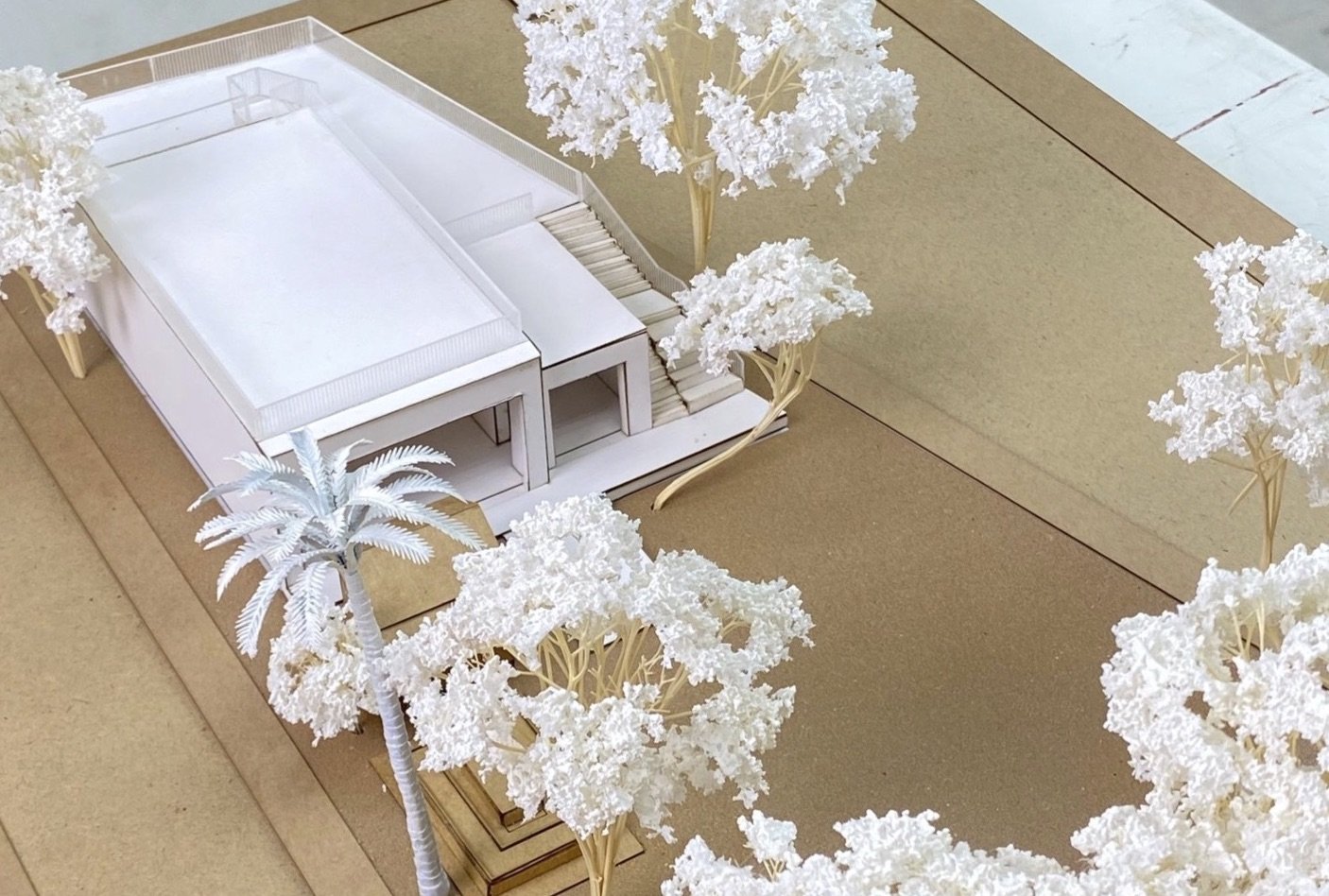
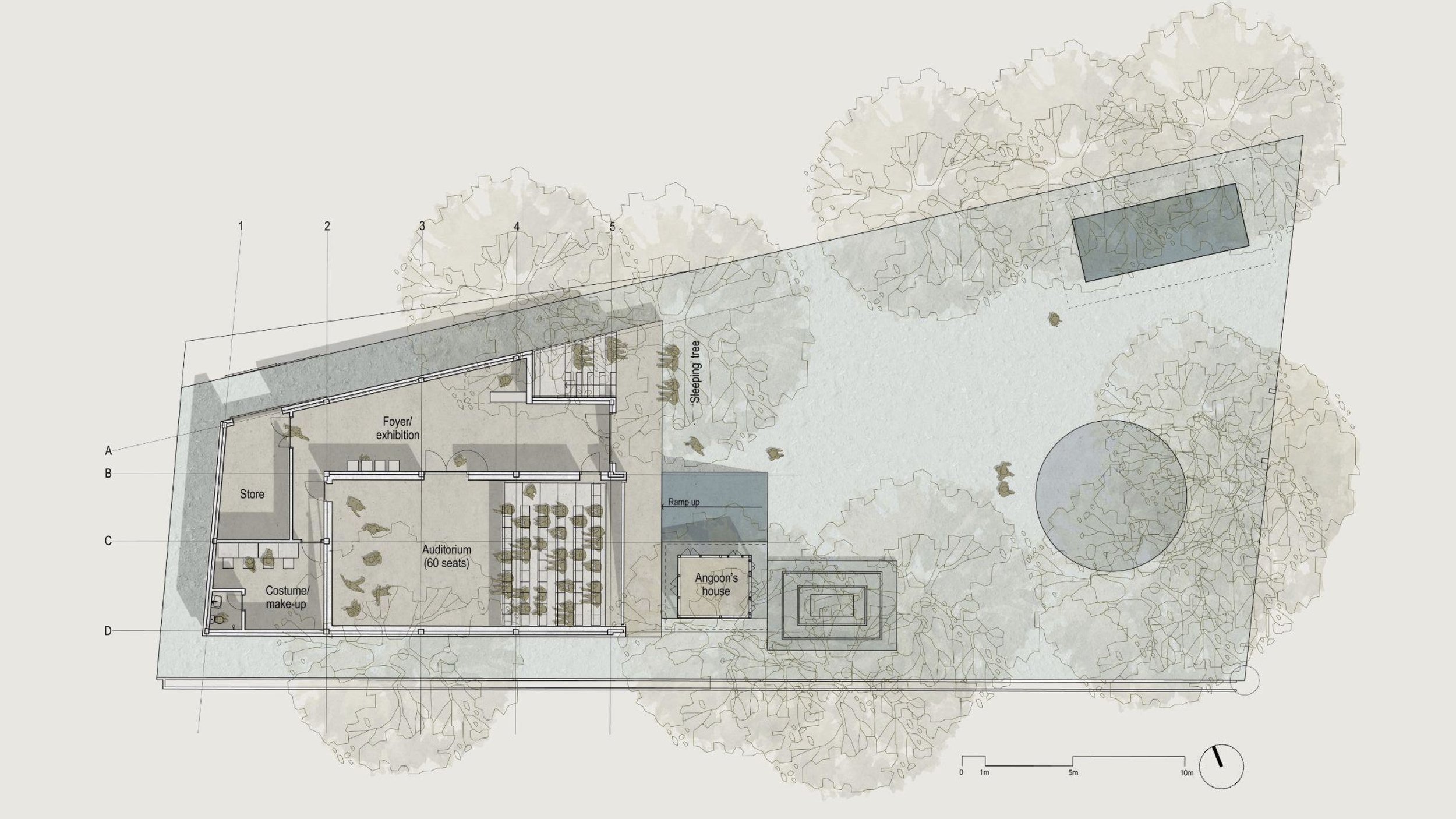
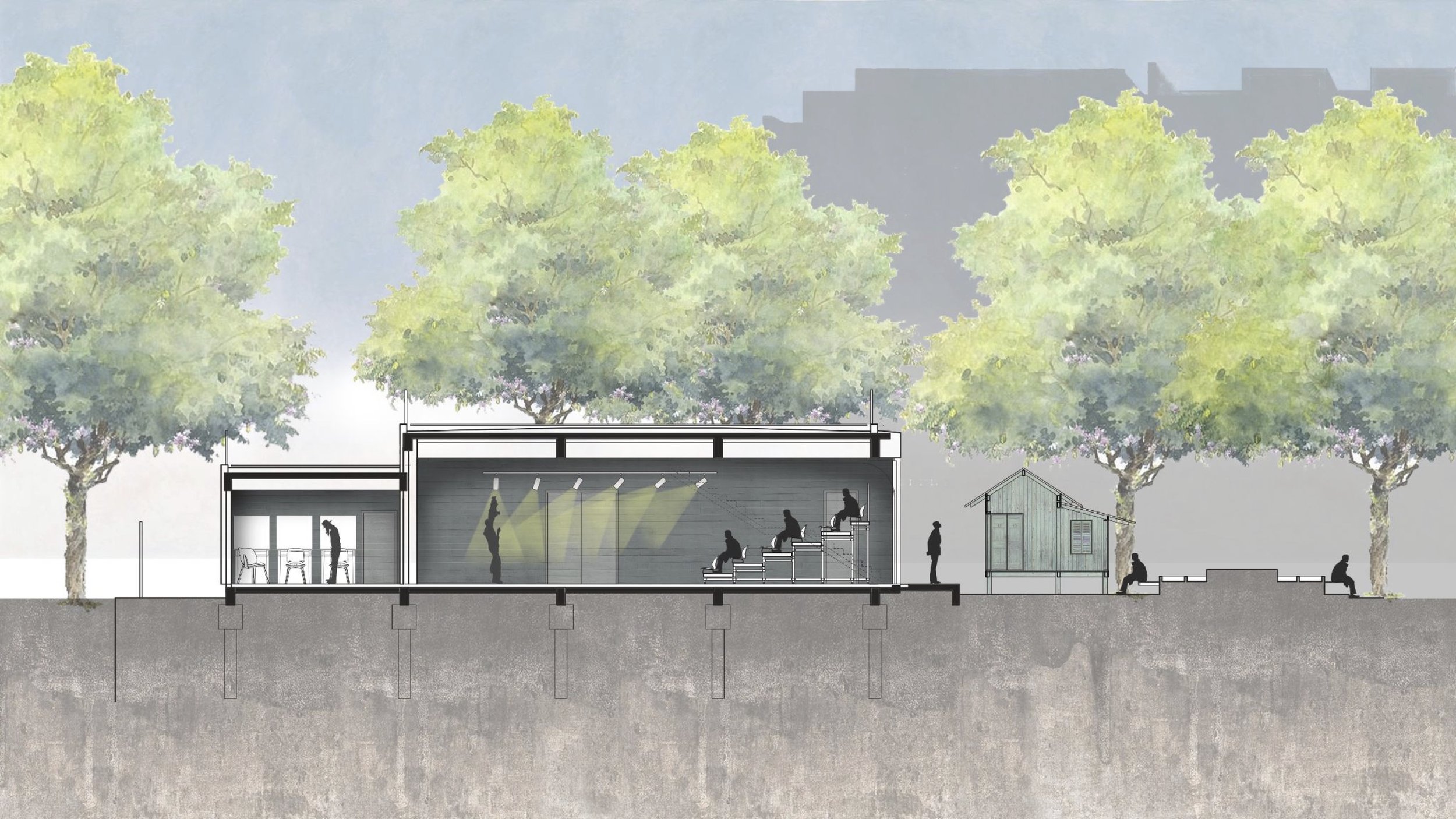
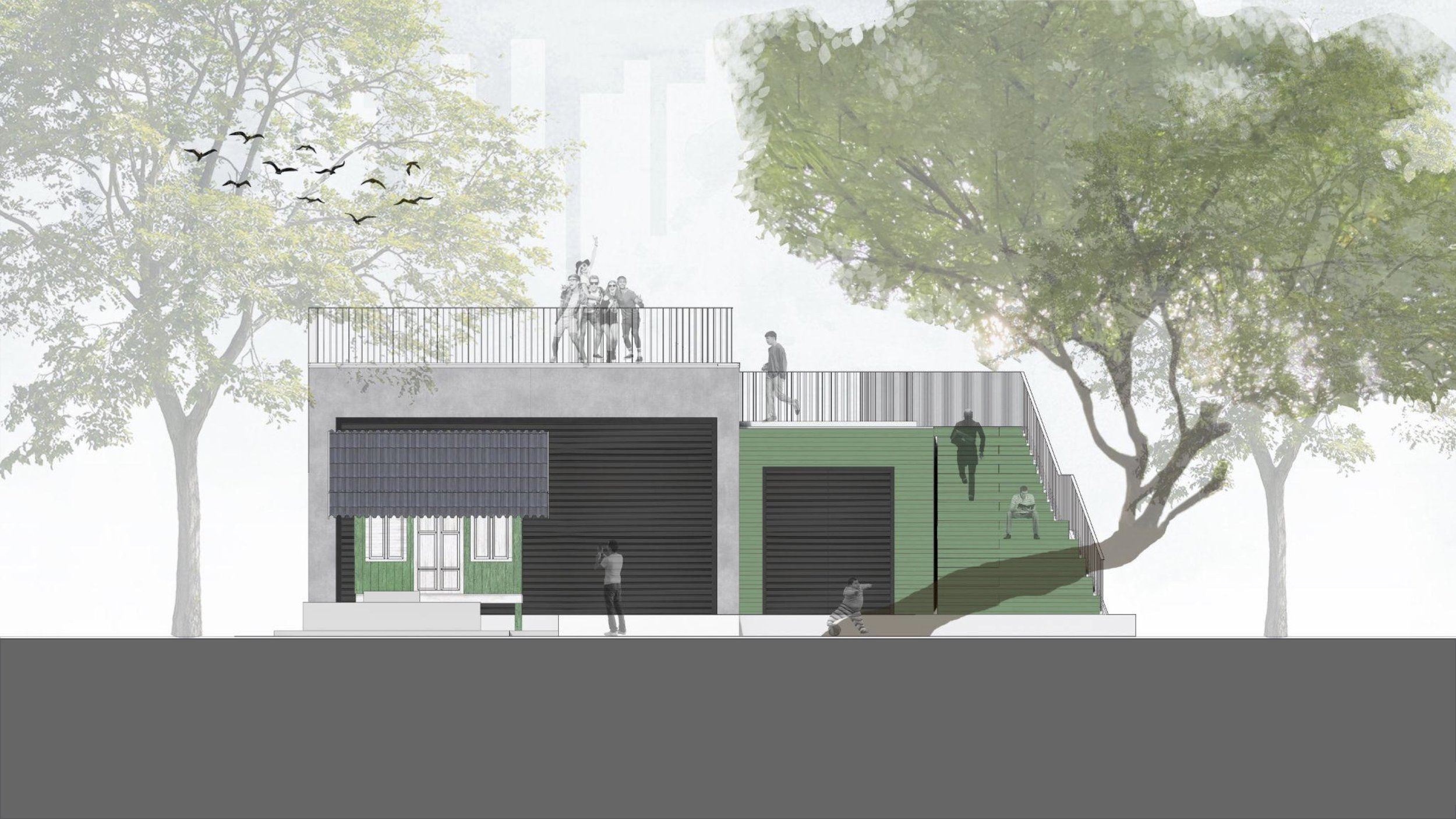
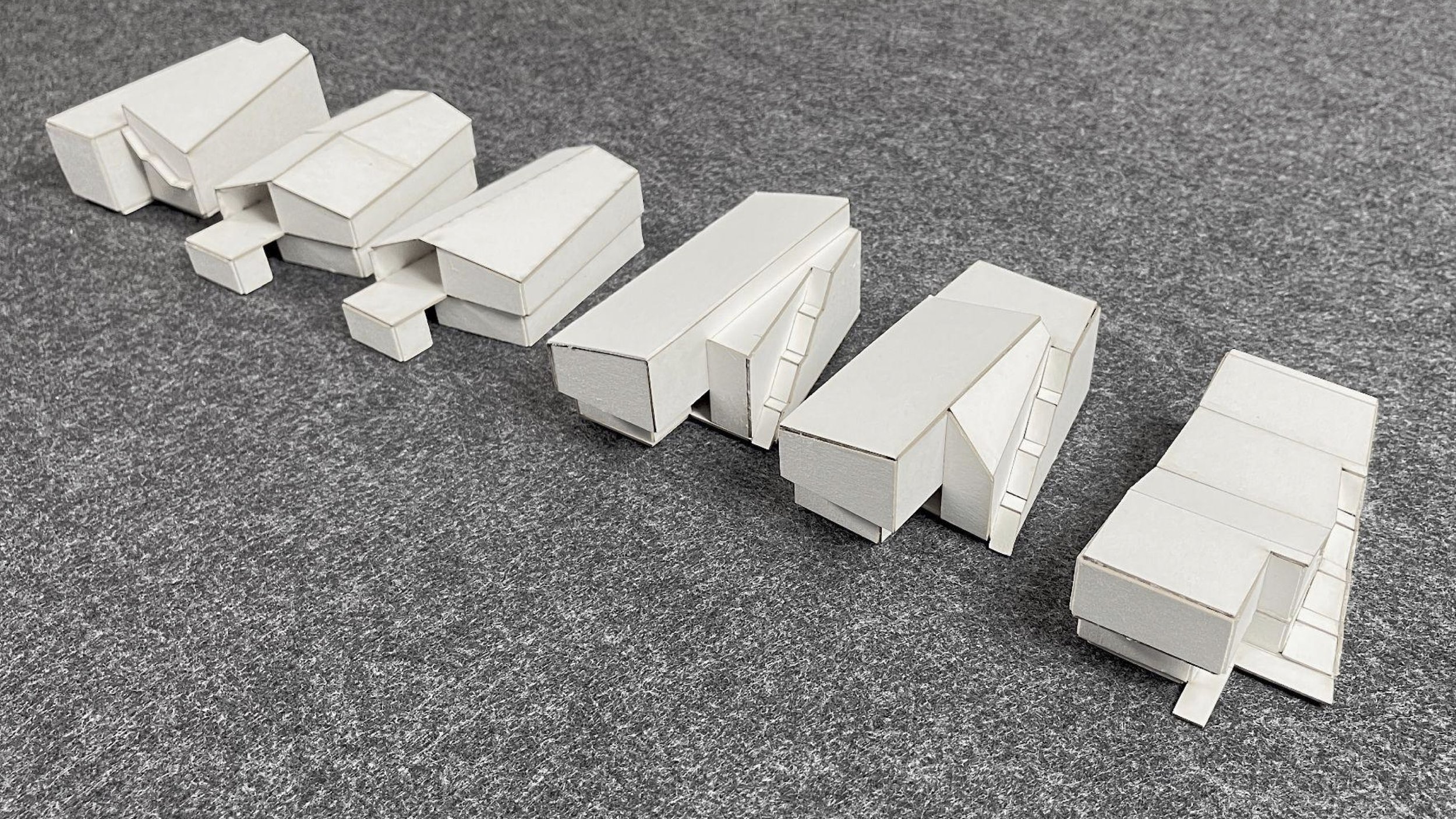
INDA student design construction. DARUN SUKSA SCHOOL, Nakhon Sawan. Summer 2024
The INDA DCC project replaced the dilapidated existing roof above the open-sided canteen at the Darun Suksa school in Nakhon Sawan. The Darun Suksa school is a government school providing free teaching to children aged 6 to 12 of low-income families, refugees and stateless persons who cannot afford the fees of other government schools.
The project extended the existing canteen footprint and the simple folded roof form resolved rainwater ingress and discharge problems. Moreover, the stand-alone structure incorporated a stairs and gallery to the existing teacher’s accommodation – anticipating its needed removal and replacement in the near future. INDA students developed the design in collaboration with a structural engineer and the contractor and presented and agreed the scheme with the school director, staff and children. The project went beyond a roof and showed an outside interest and care for this underrepresented and underfunded, but important school.
The project was designed and completed in 10 weeks. NS Bluescope Thailand kindly provided the roof decking and purlins and the parents of INDA student Idea Akarataechanun kindly provided reclaimed steelwork for the project.
Instructor: Will Hulbert
Structural engineer: Dr Wissawa Chakpaisarn, Wuttigrai Pokai, Meinhardt
INDA student contributors: Monn Pantawat Boonyasatien, Bangpun Phiranpat Sukontasub, Tim Pranpridi Pranpridi, Boom Nadon, Wim Nichakan Witchutraiphob, Mint Yanika Chantranon, Ming Nadar Wangchingchai, Mook Sirinada Piriyothaisakul, Raffy Phirada Thammasatsit, Farrah Praifah Devapradipa, Idea Shatswan Akarataechanun, FongFong Chananan Tangwinit
Project sponsors: Meinhardt Thailand provided structural engineering and NS Bluescope Thailand provided the roof decking and purlins and Mr & Mrs Akarataechanun provided reclaimed structural steelwork
