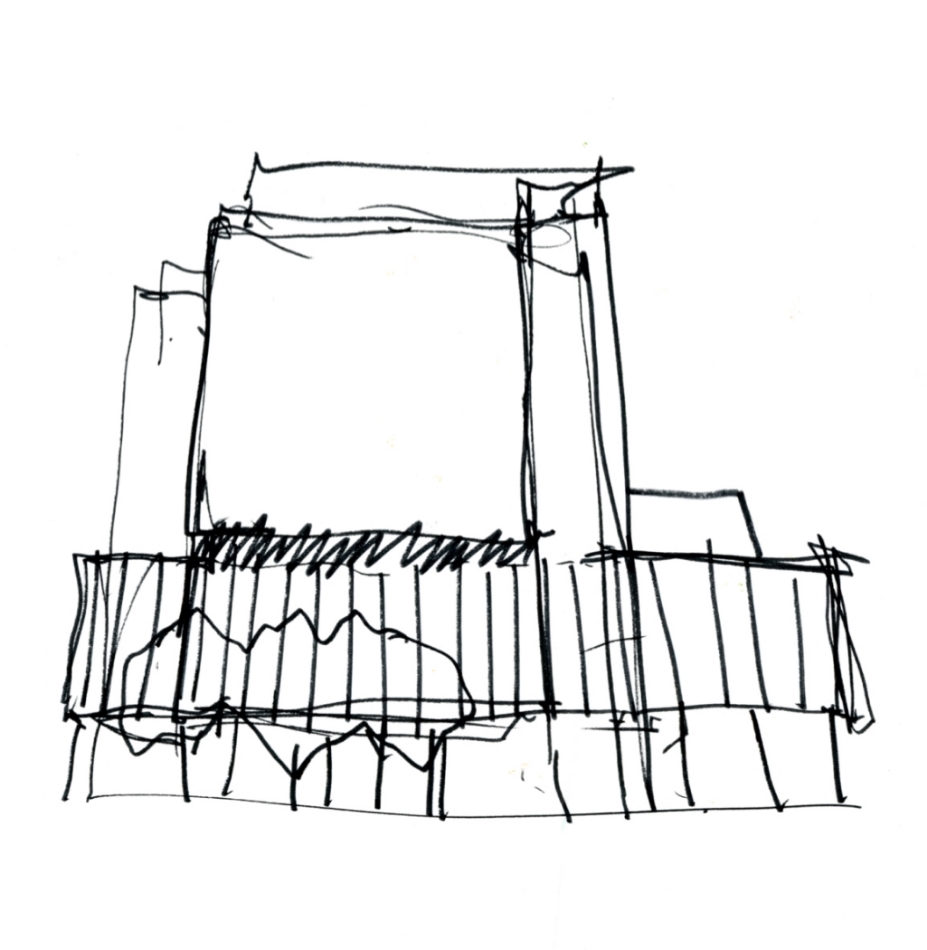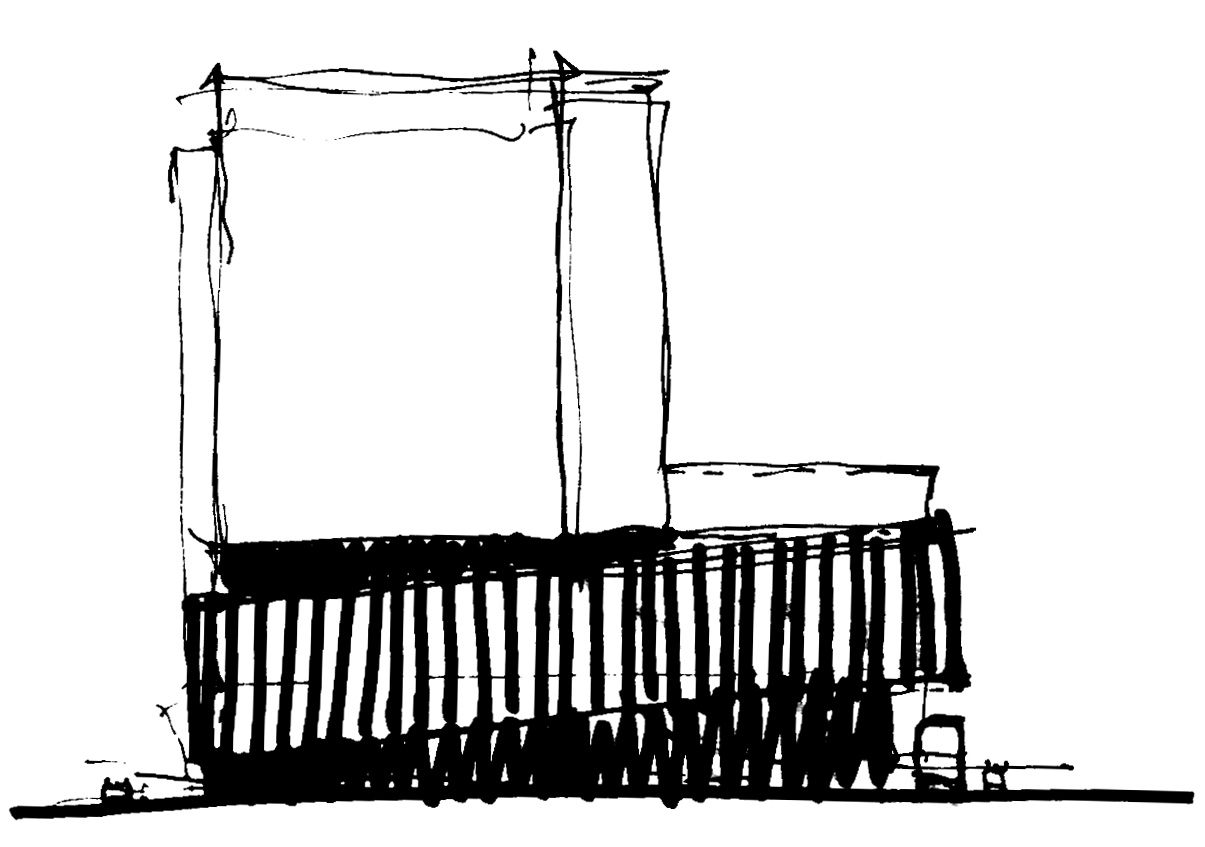Novotel St Pancras London with Andrew Lett Architects
Scheme for the re-launch of the drab Novotel St Pancras and the Shaw Theatre for Accor Hotels. The proposal includes new bedrooms and public areas and sets out to establish a more representative frontage to the Euston Road and British Library Piazza and engage the hotel and theatre with the surrounding public realm.
A new facade treatment throughout ensures a unified architectural response and allows the reinstatement of the podium/tower typology of the original 1970s development on the site. The plinth - clad with a bronze mesh drapery - responds to the lower volumes of the British library and provides a skirt around the hotel offering some protection to pedestrians and a porte cochere for the hotel entrance. The ground floor of the hotel and Shaw foyer receives a new transparency which, coupled with a new shared surface treatment to Ossulton Street seeks to draw a connection between the internal life of the building and the activities of the Piazza.





