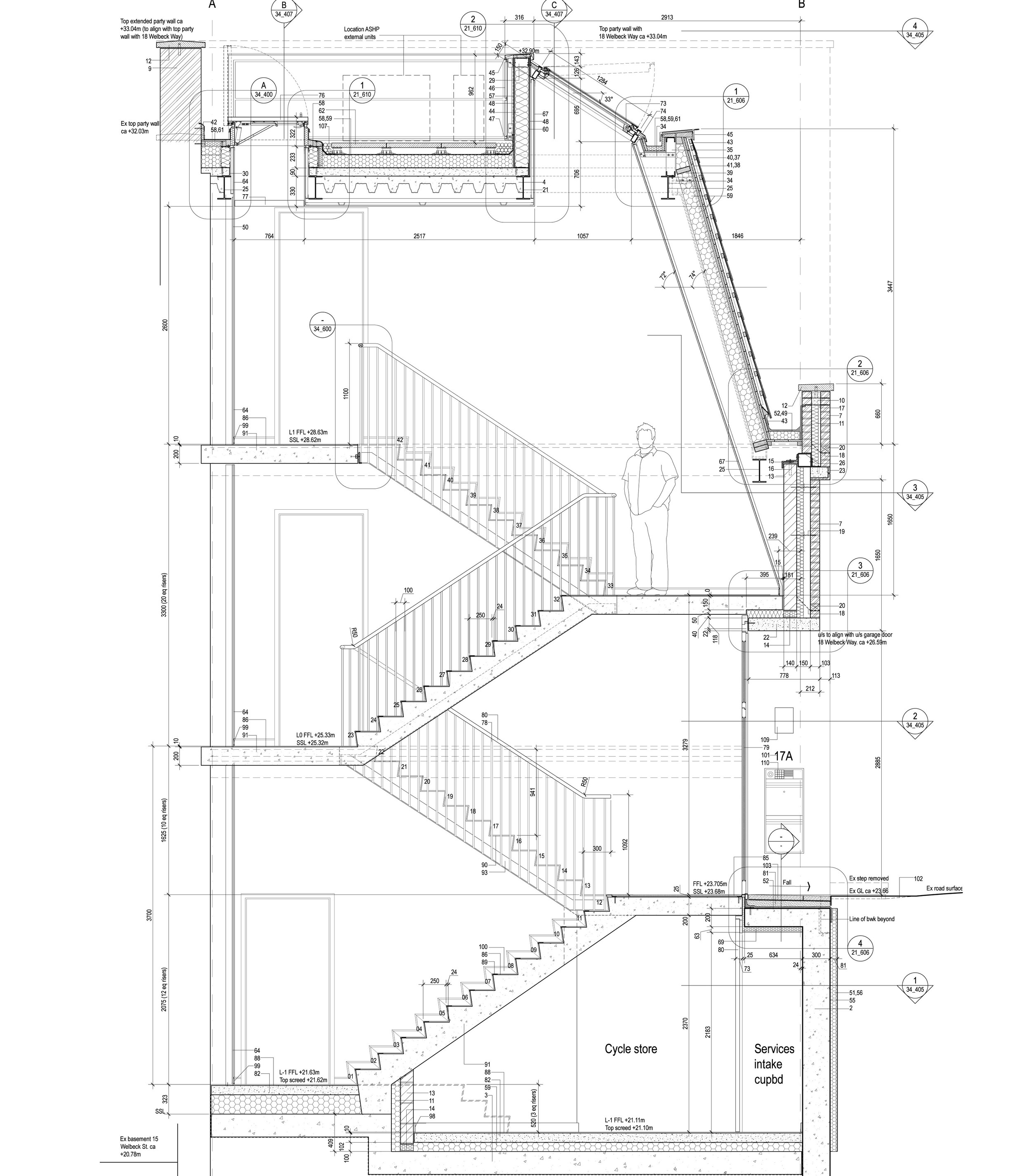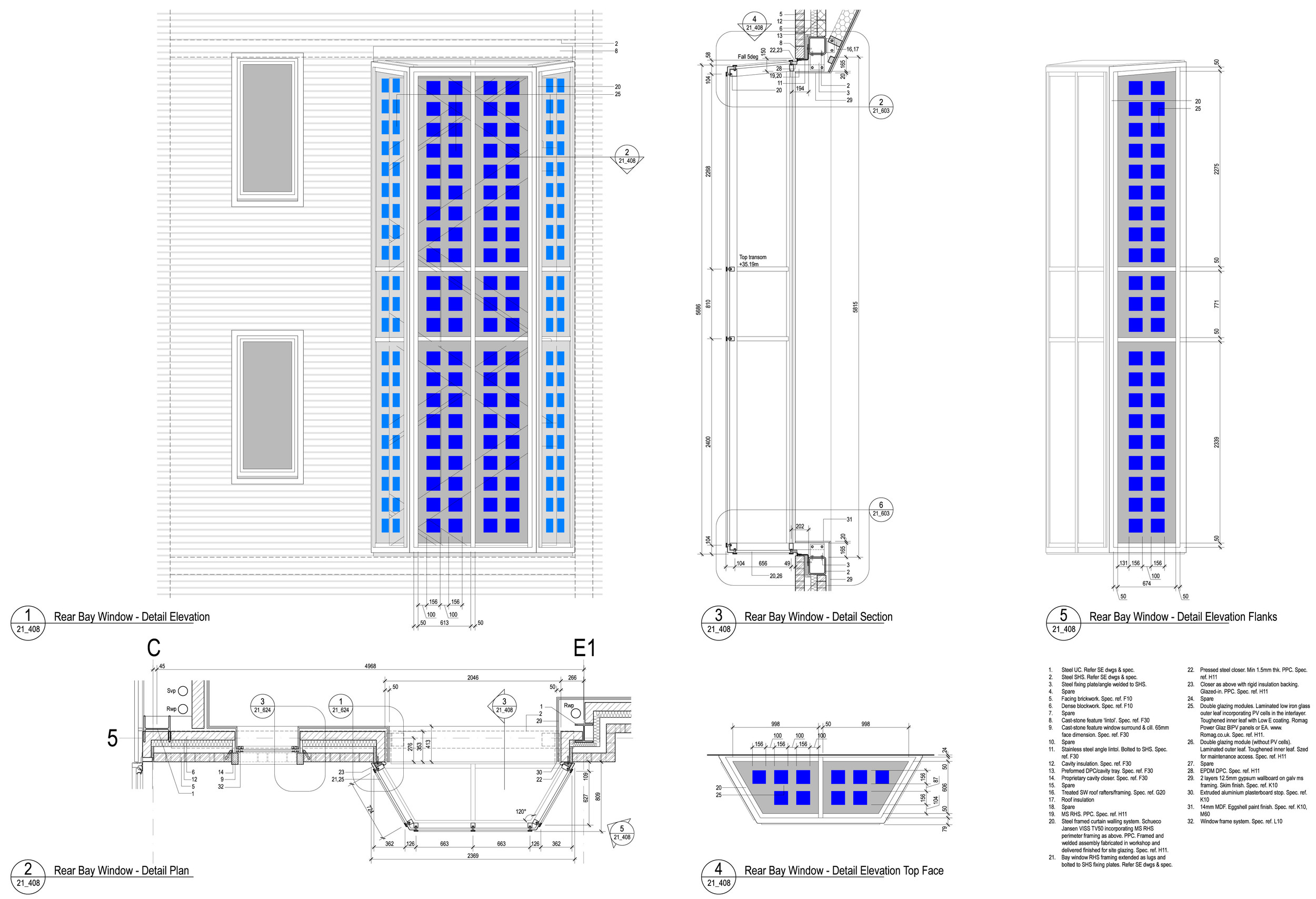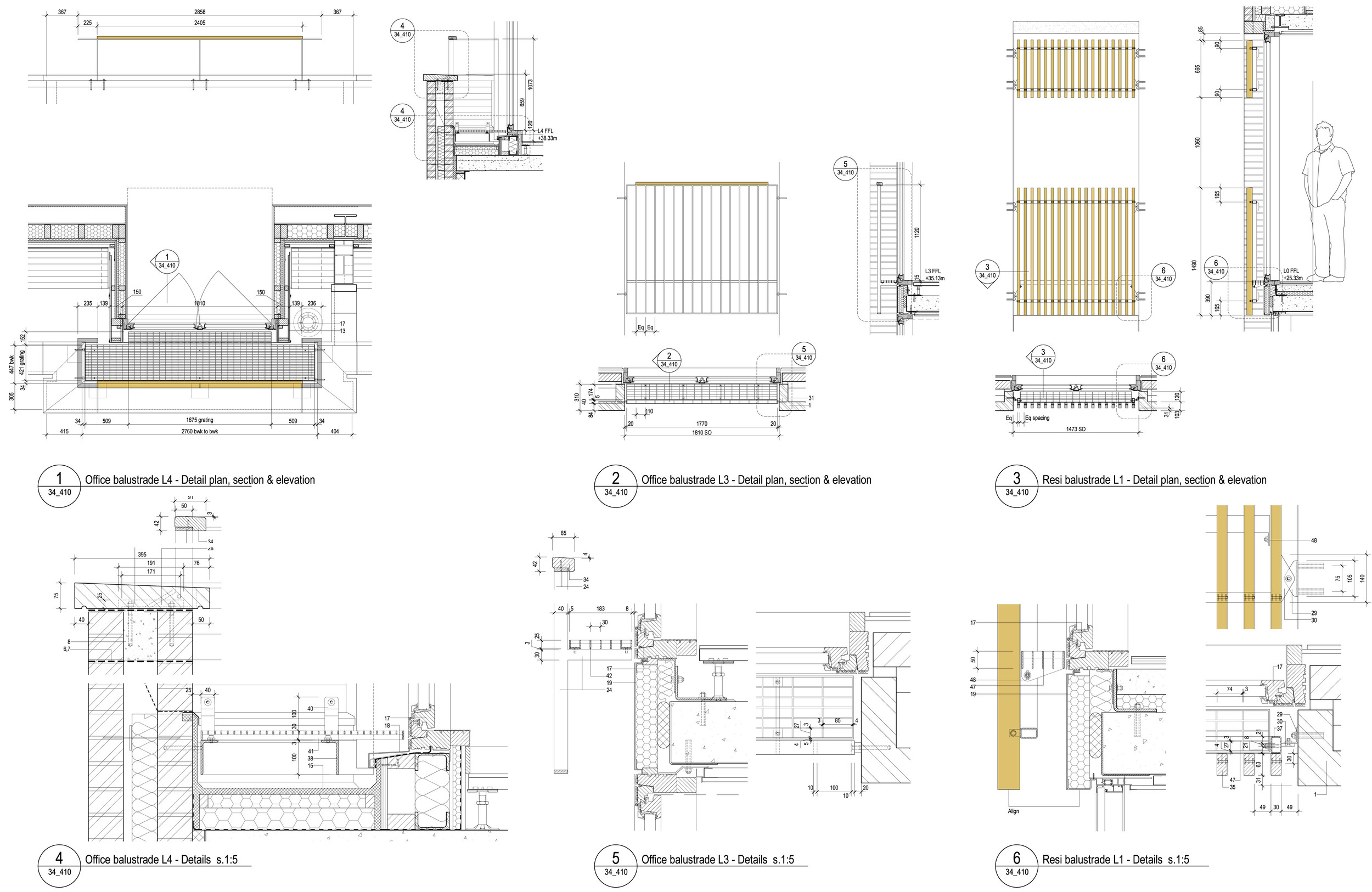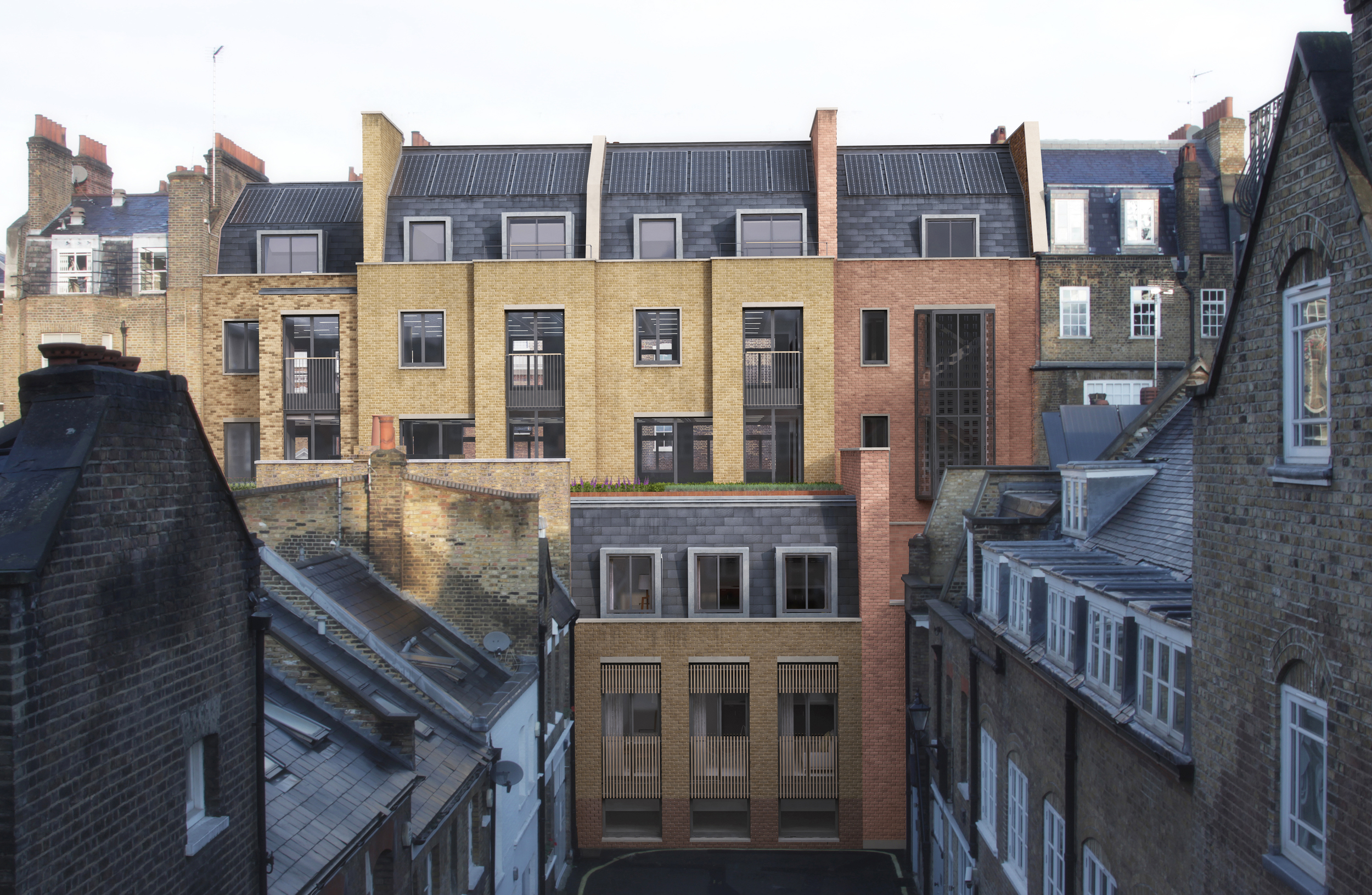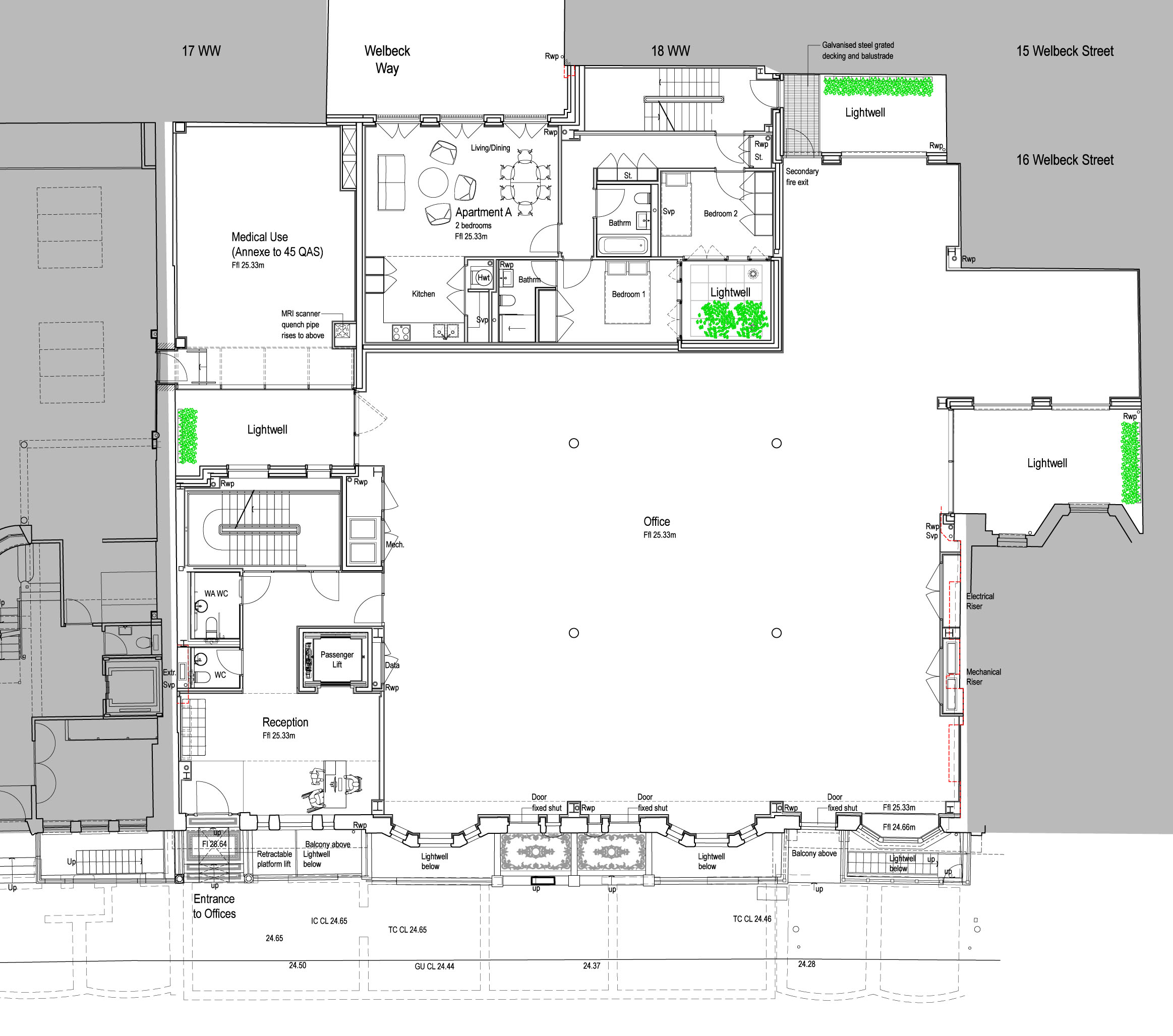47-53 Queen Anne Street London with Andrew Lett Architects
2,600m2 development of new offices and residences behind the retained historic Queen Anne Street facade. The scheme extends through to the rear mews closed with two 2 bedroom apartments . The offices are planned with medical uses in mind that could service the nearby Harley Street international/specialist healthcare quarter and the basement is designed to allow the future installation of an MRI scanner. The rear elevation remembers the division of the original townhouses and draws on some of the nearby late 19th century details.
The scheme incorporates on-site renewables to target BREEAM Excellent. PV panels form the southern roof slope and PV cells are integrated into glazing that forms a contemporary bay window to the stairs to provide solar shading. A large roof garden reduces urban heat island effect and attenuates rainwater. The apartments will achieve Code for Sustainable Homes Level 4.
