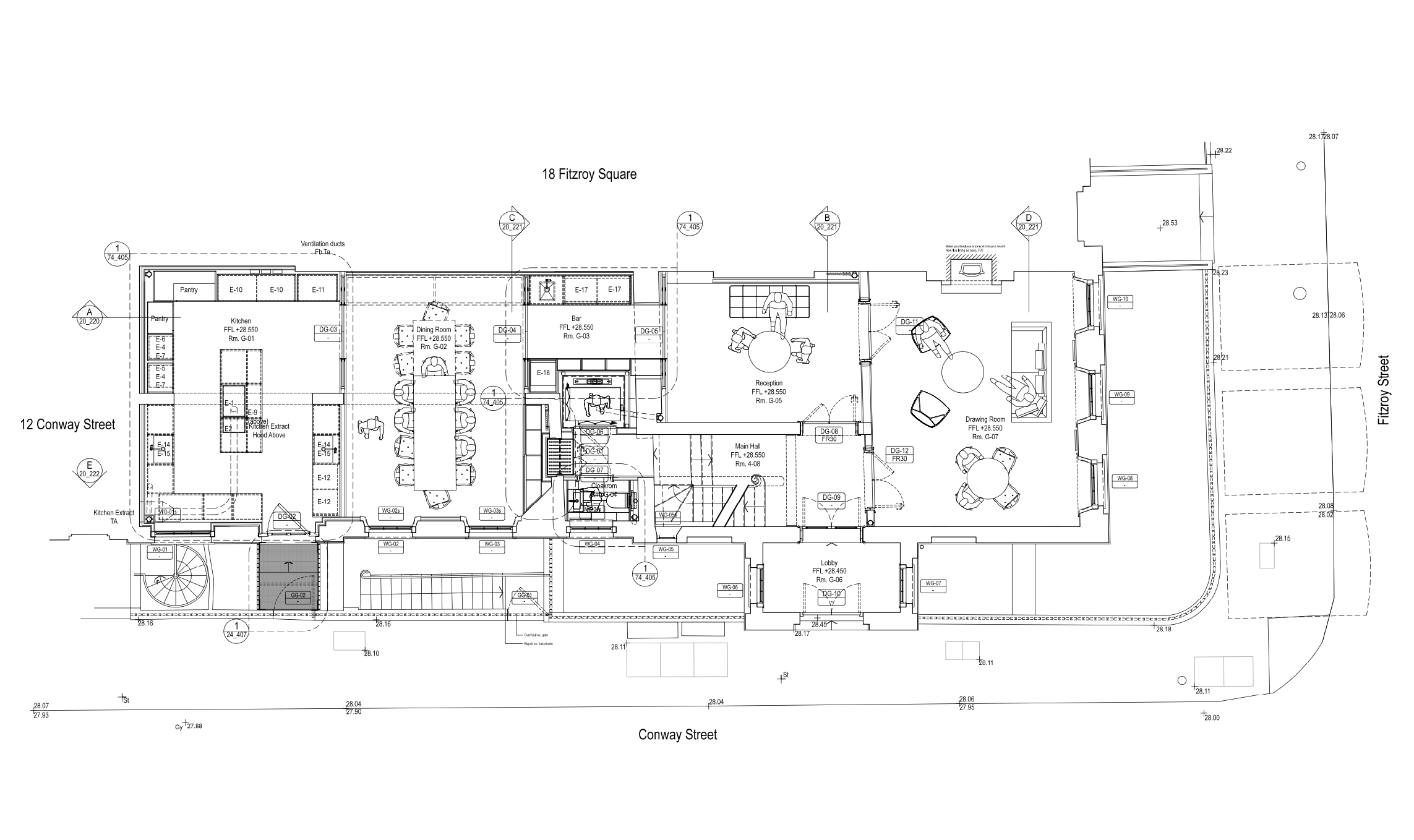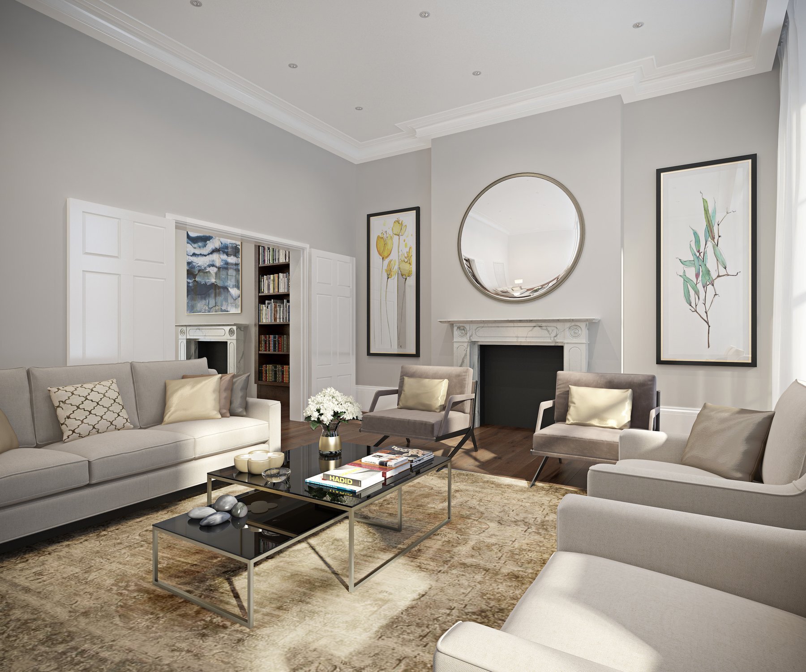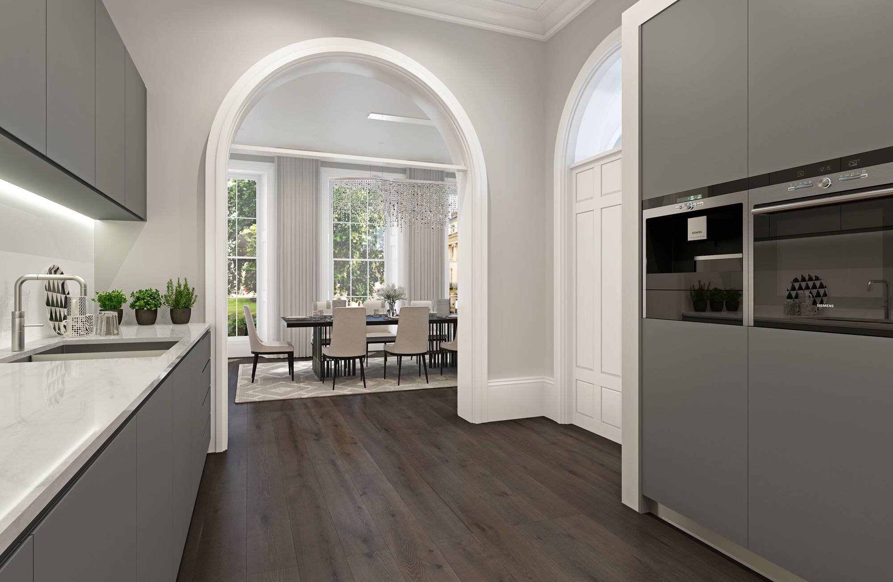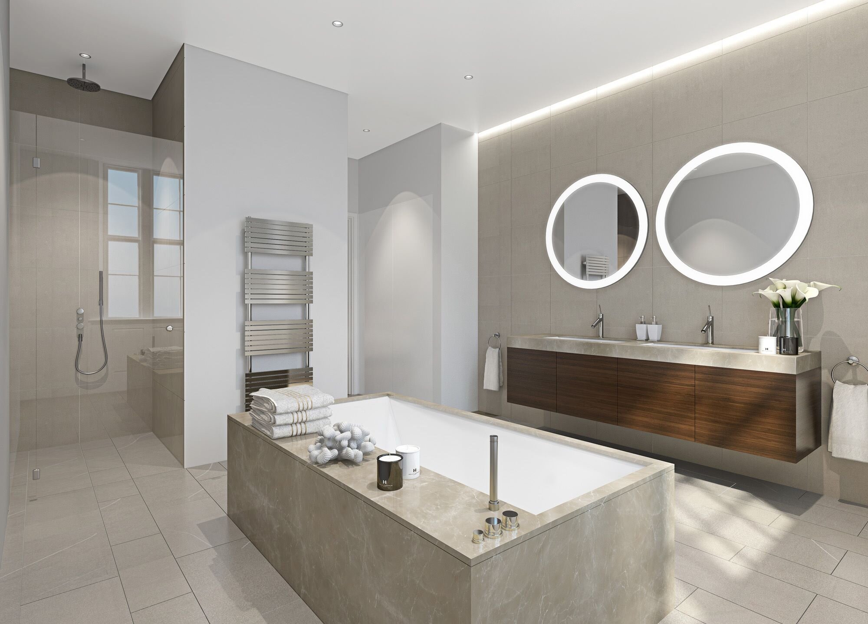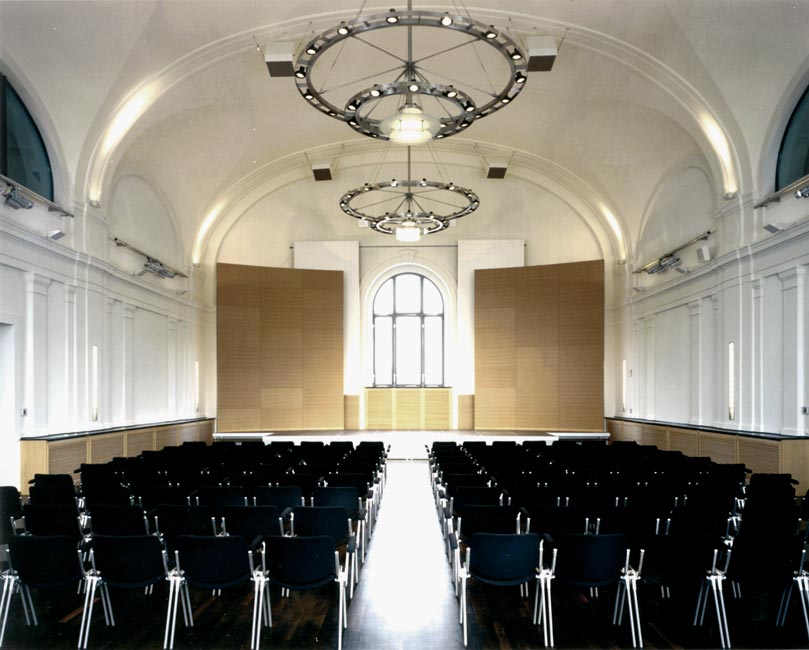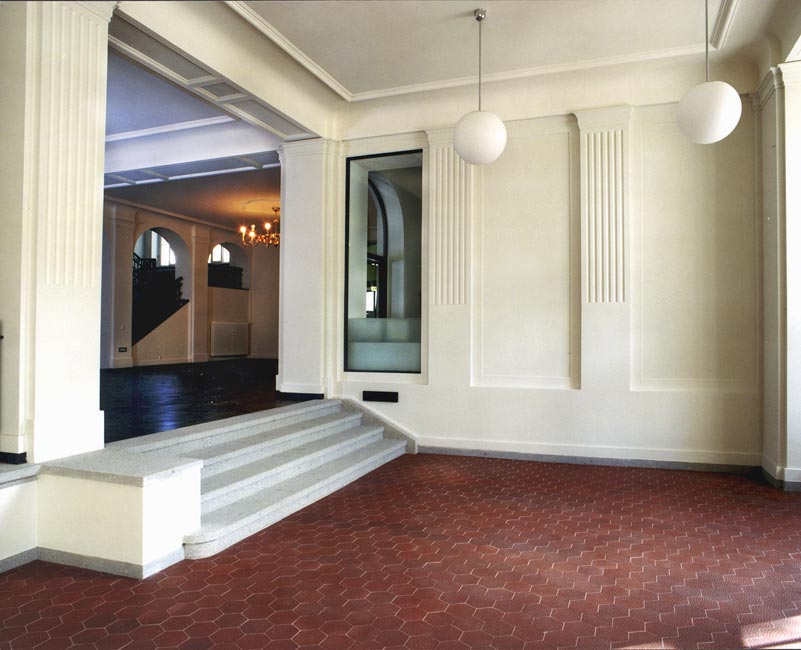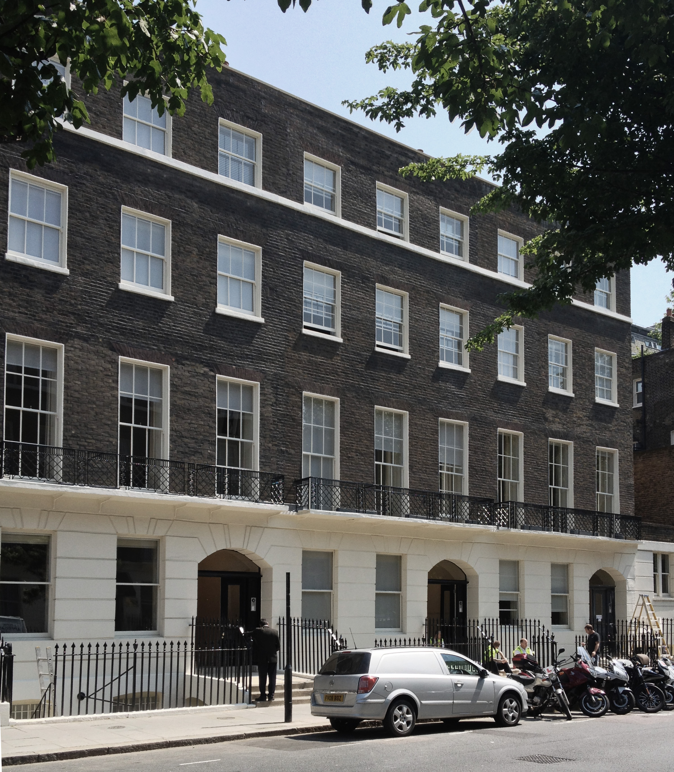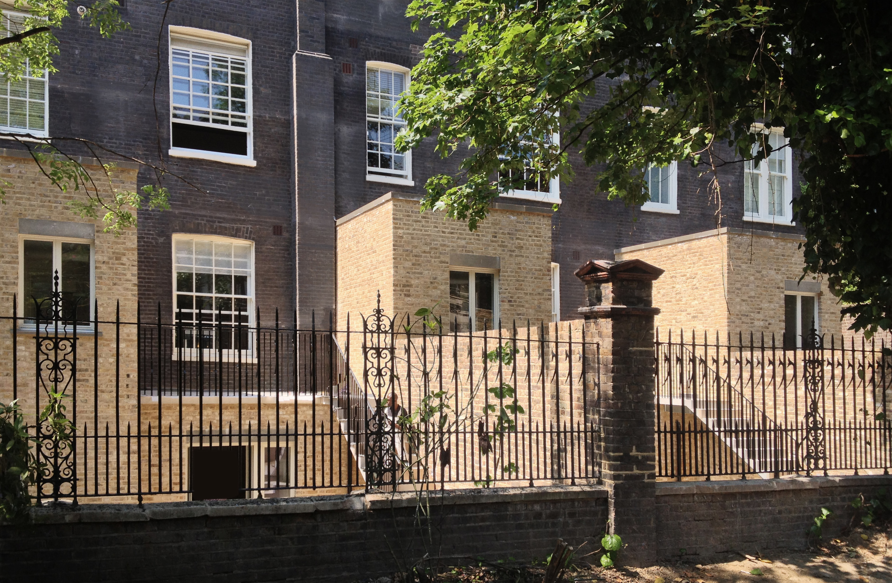Altes Stadthaus Berlin with Elz & Rothkegel Architekten (in collaboration with Gerhard Spangenberg)
Restoration and refurbishment of the historic 30,000m2 city hall in the former east of the City as offices for the Berlin Senatsverwaltung für Inneres und Sport. Originally completed in 1911 to designs by Ludwig Hoffman the Stadthaus escaped serious damage during WWII but was much altered under the DDR. The conservation approach, consisted in the restoration of the original Hoffman fabric, circulation axes and ground level function spaces and new interventions within the original form on the upper levels. 1st, 2nd & 3rd floors were opened up and refurbished as modern offices. The original mansard roof form was reinstated and two new levels of rooflit offices were inserted into the high space.
The restored courtyards and halls at ground level including the famous Bärensaal (home of the Berlin bear statue) are open to the City as spaces available for public and private celebrations. Refurbishment completed 2000.
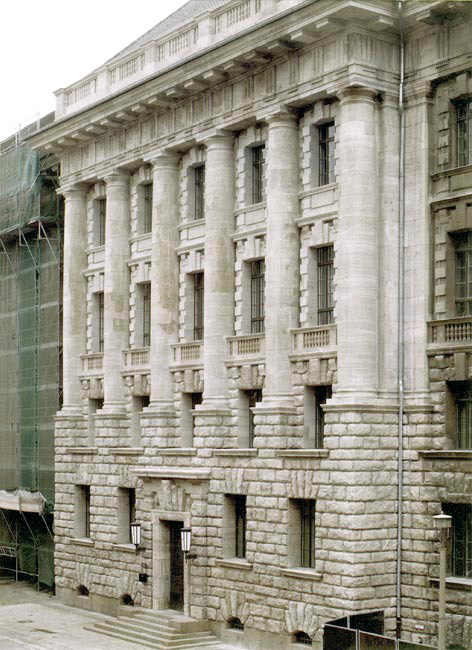
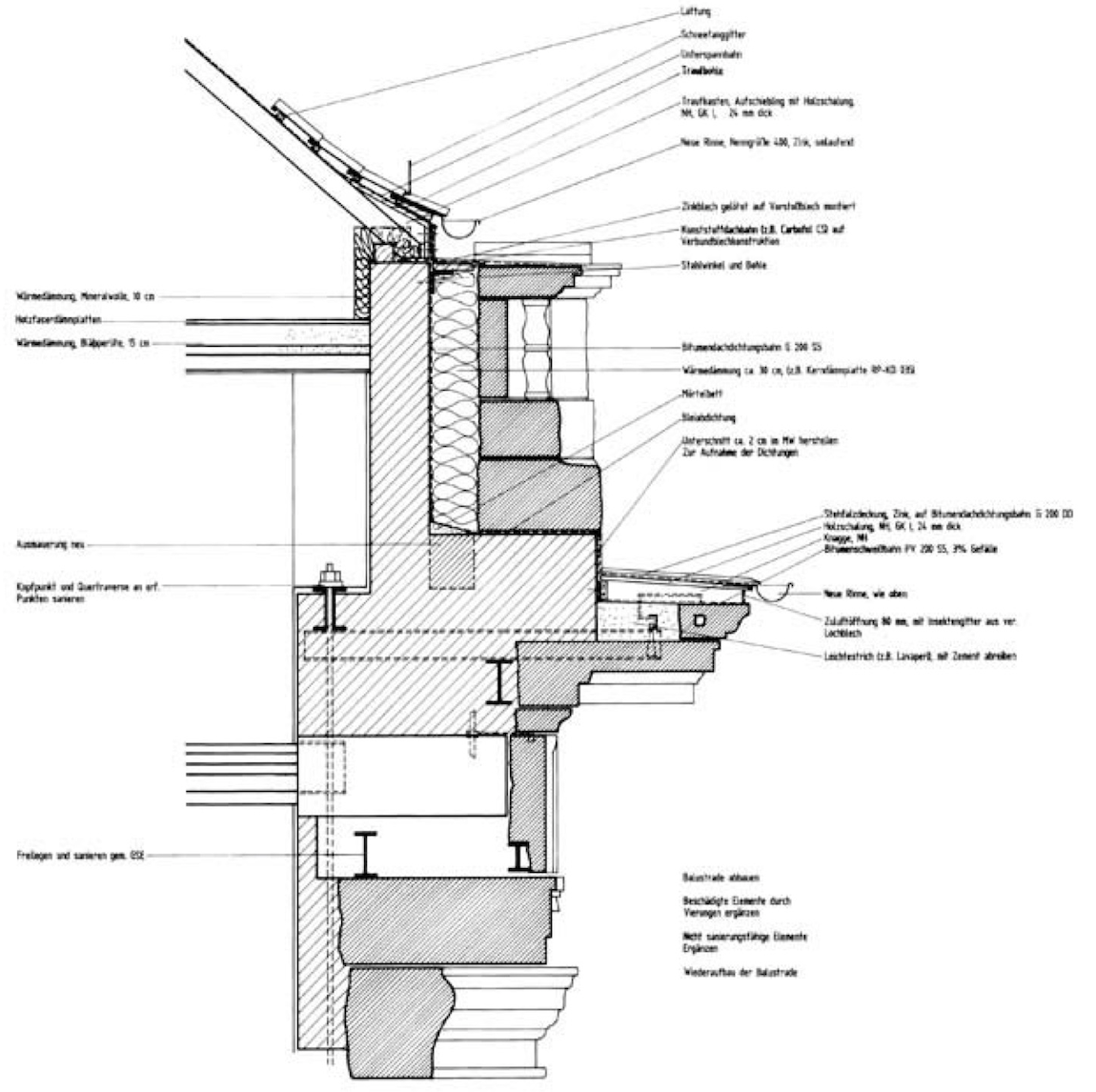
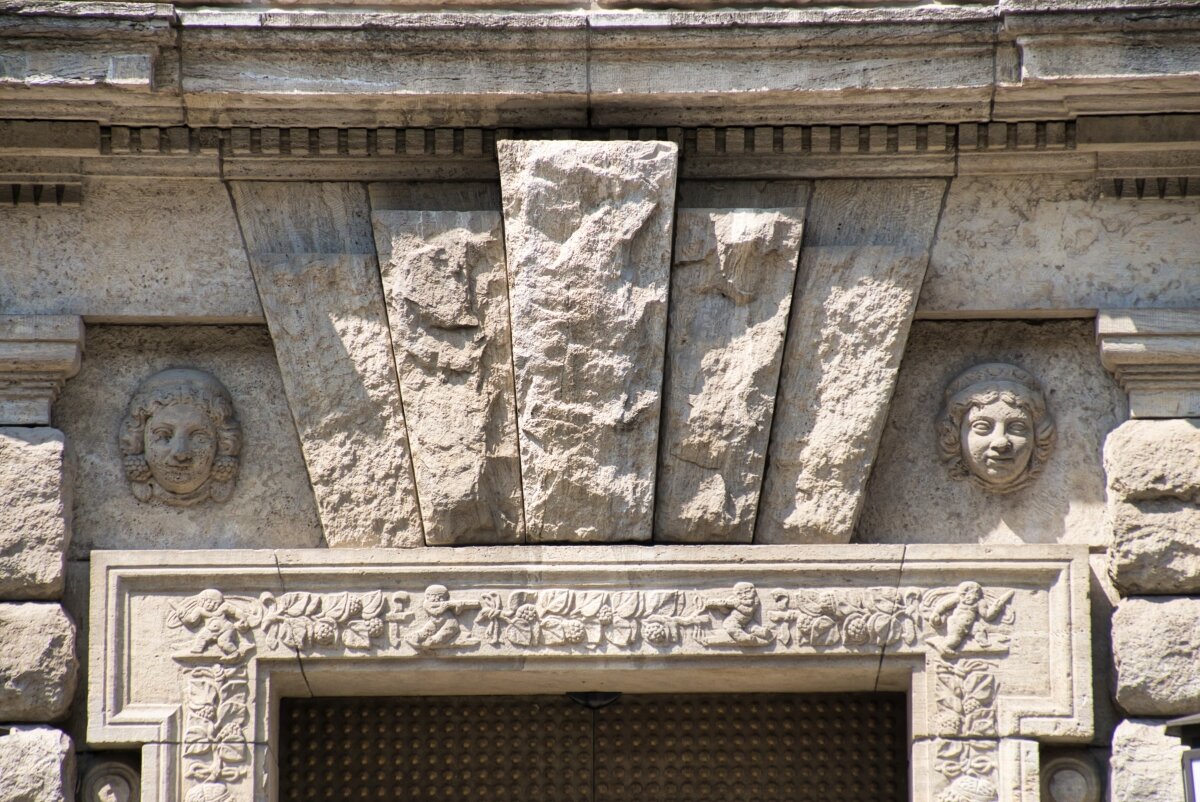
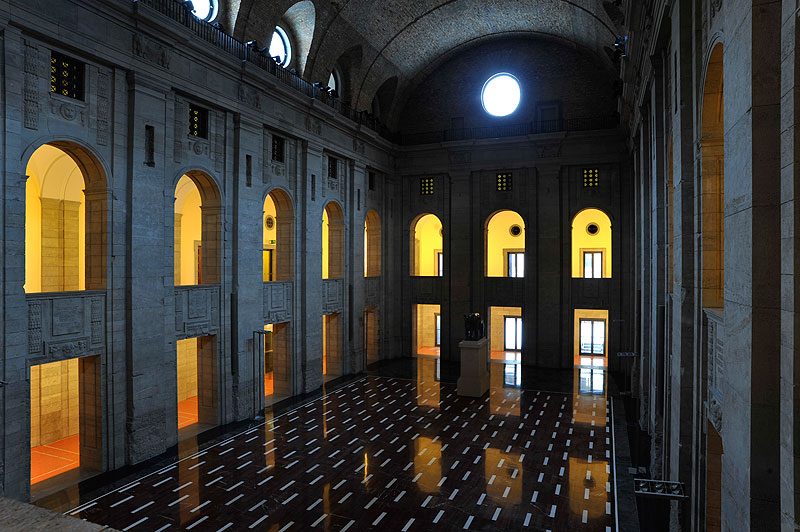
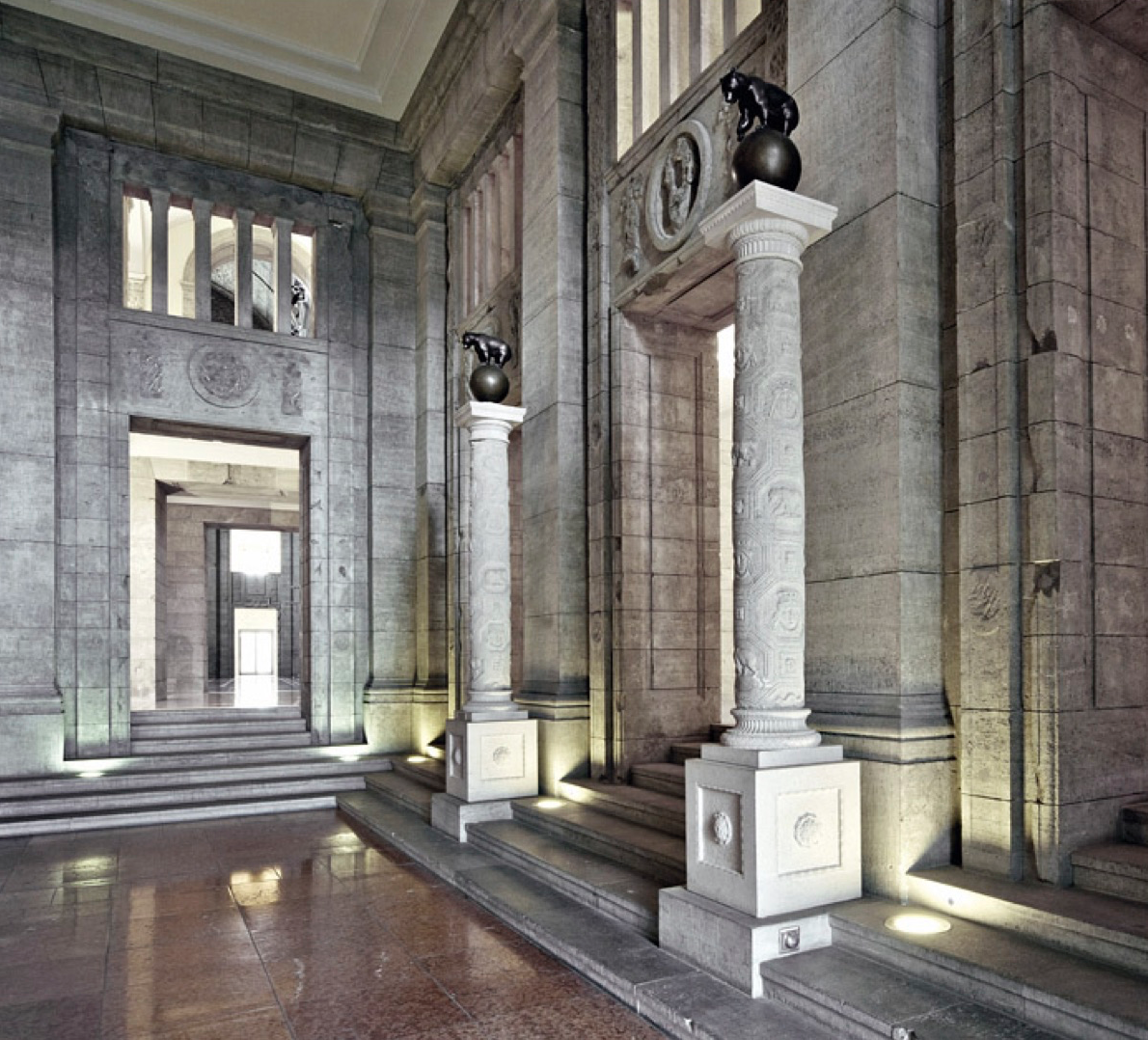
Staatskanzlei Potsdam with Elz & Rothkegel Architekten
Restoration and refurbishment of the 5,000m2 Haus 12 on the Land Brandenberg government campus at Heinrich-Mann-Allee. The campus dates from 1769 and Haus 12 was completed in 1912 as a school for army cadets to neo-baroque designs by Robert Klingelhöffer.
The conservation works included a condition survey and the restoration of the historic fabric and installation of modern offices for the president of Land Brandenburg. Will was involved with conservation detailing and responsible for detail design of the central conference hall and entrance areas. Completed 2001.
Bedford Place London with Andrew Lett Architects
Refurbishment of three Grade II listed Georgian townhouses built in 1820. Refurbishment of external and internal historic fabric and conversion to 9 upmarket, low energy apartments. The works included replacement of lost historic detail, traditional materials and techniques and a modern addition to the rear and re-landscaping of the gardens. Completed 2013
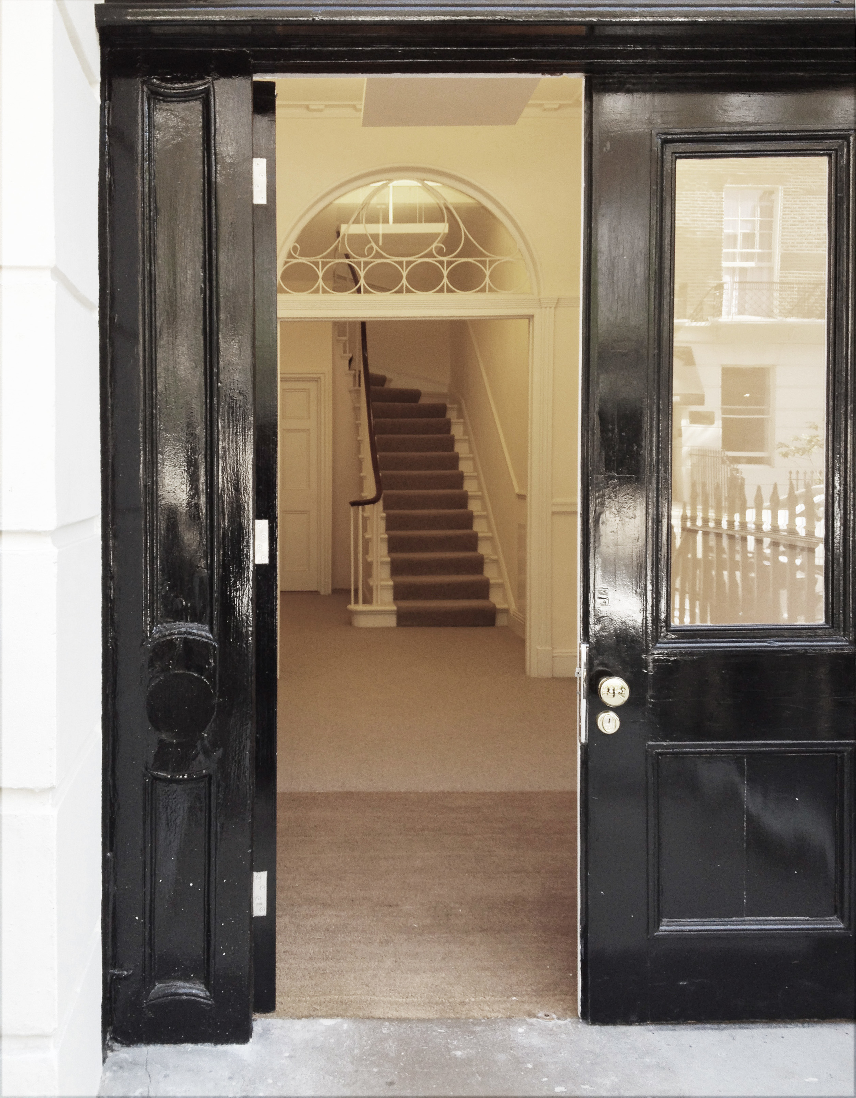
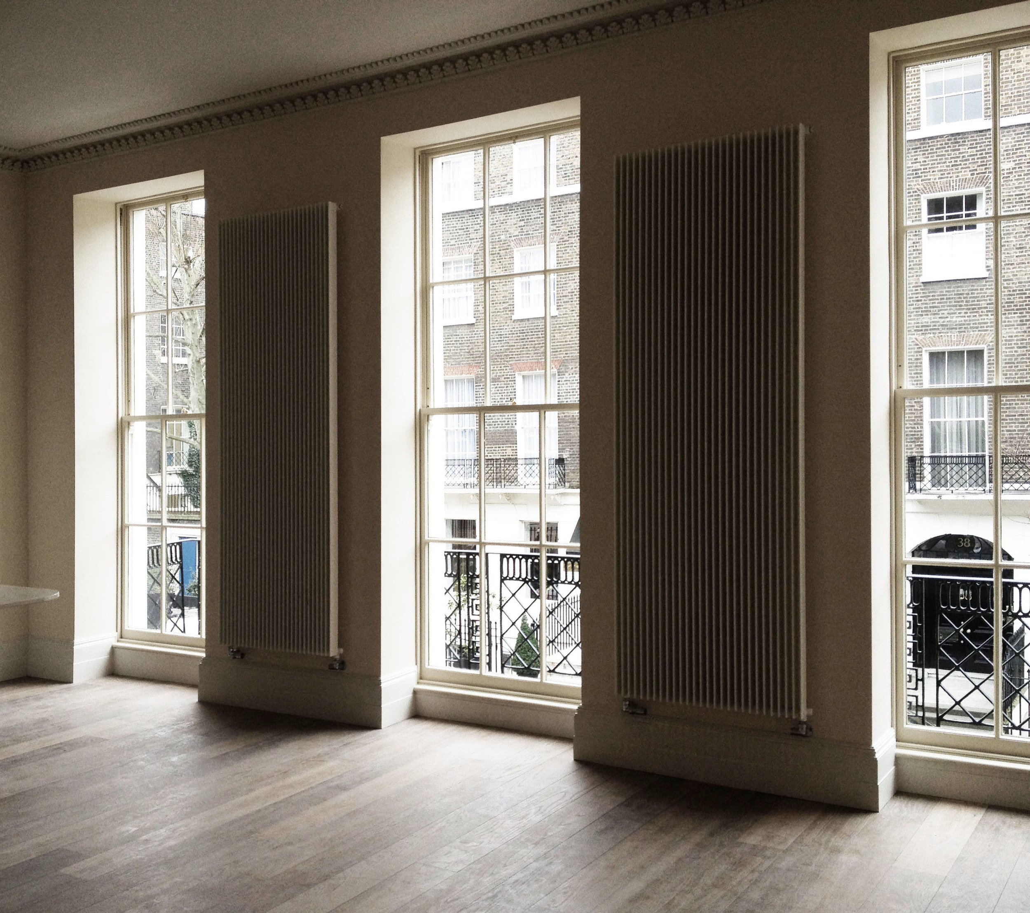
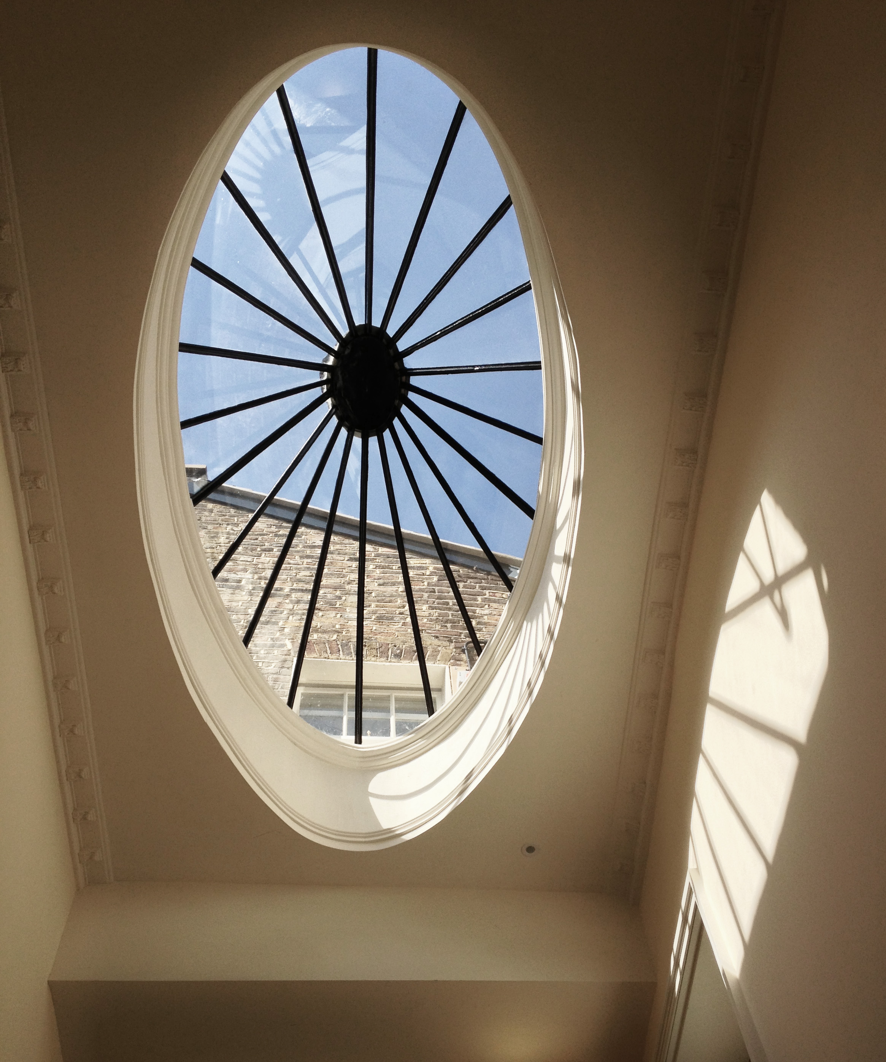
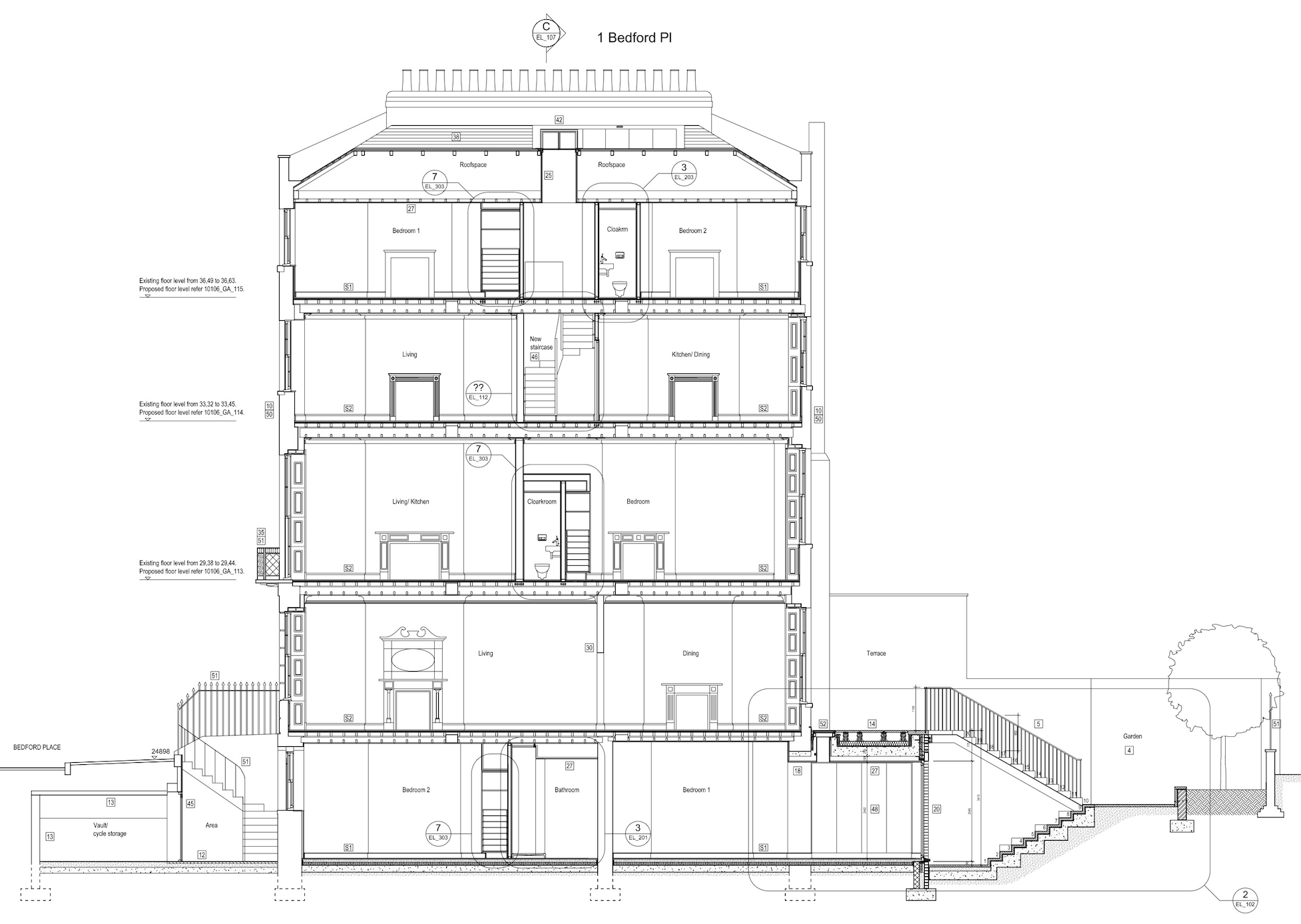
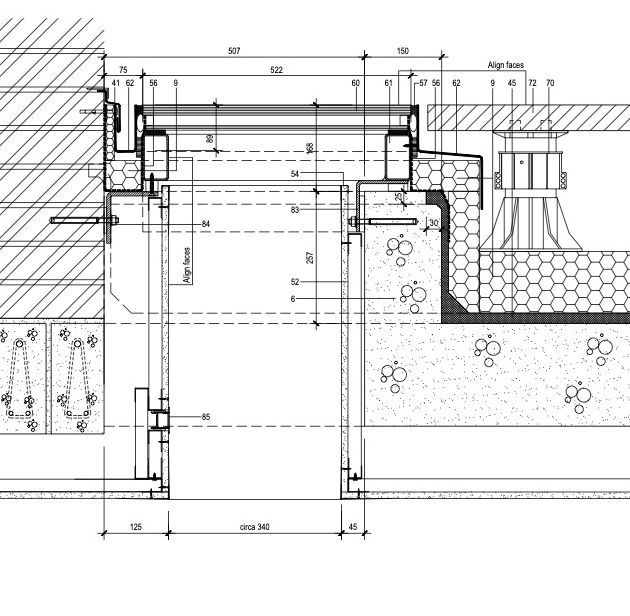
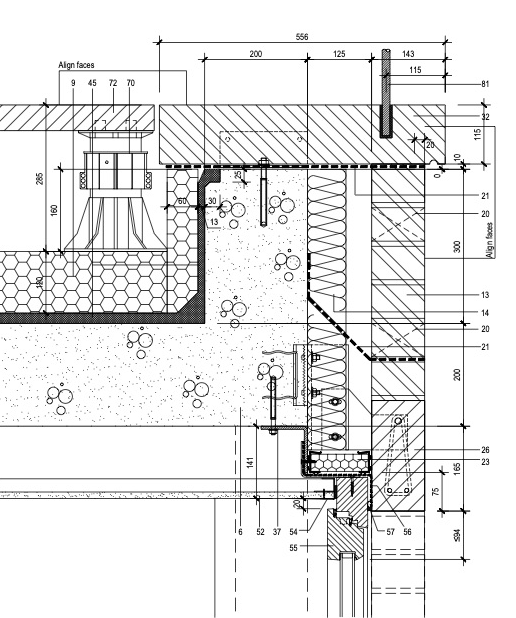
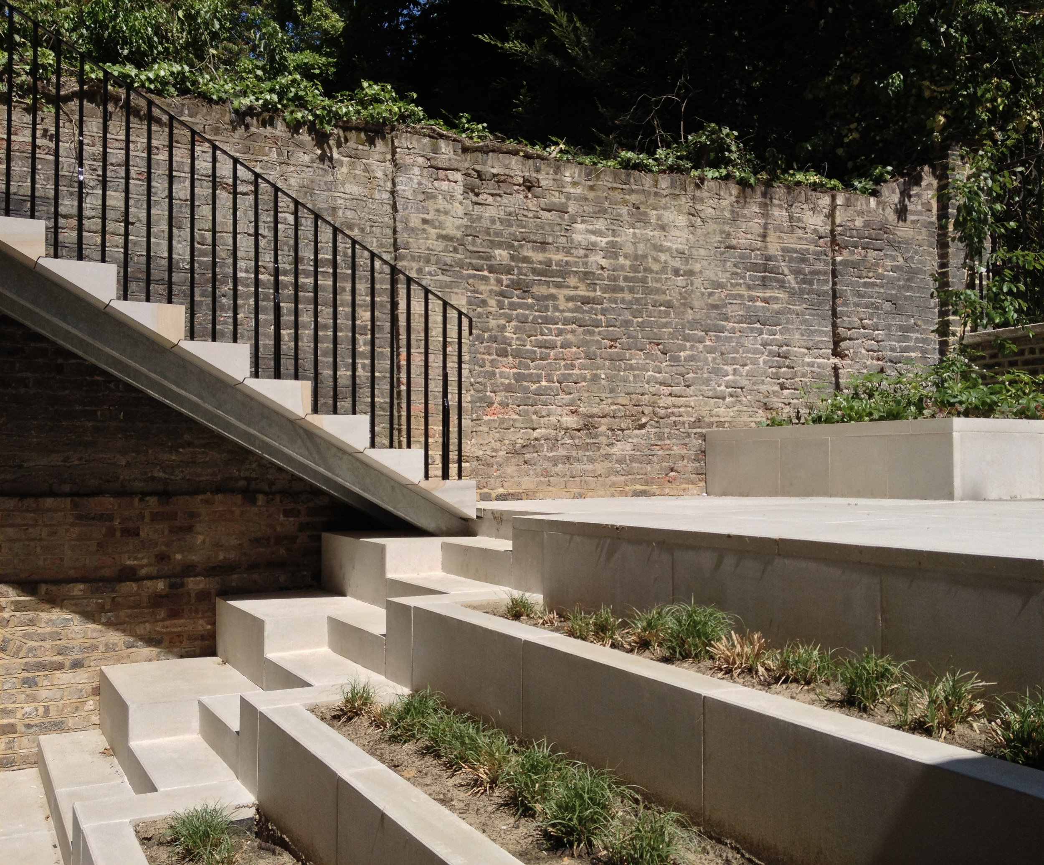
Fitzroy Square London W1 with Andrew Lett Architects
Conversion and renovation of a Grade II listed property in the Robert Adam planned Fitzroy Square. Constructed between 1827 and 1828 the property is prominently located at the Northeast corner of the Square and is presently used as offices. The building is to be reverted to its historic use as a luxurious single family home. Internally historic room layouts are to be restored1950s structural steel insertions removed and original 19th century details restored. New bathroom and kitchen interventions are overtly modern and distinct from historic fabric and detailed to be ‘reversible’ should future occupiers wish alternative layouts or take a different position on conservation.
